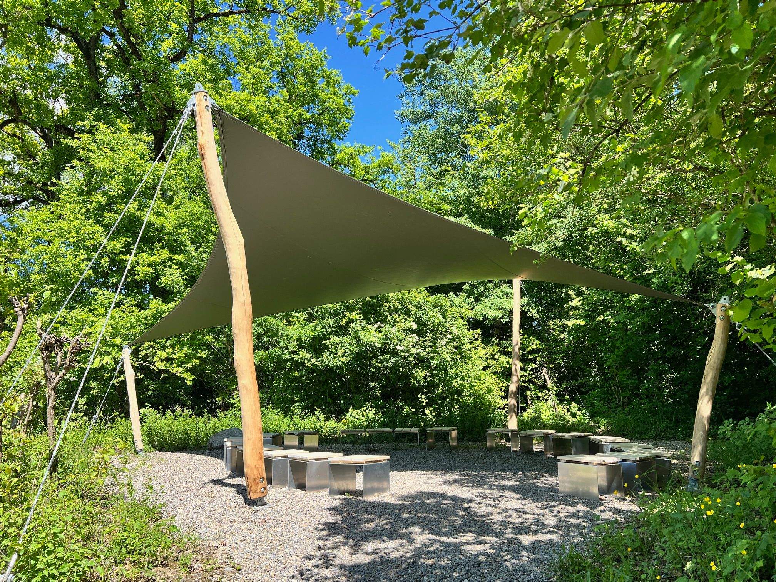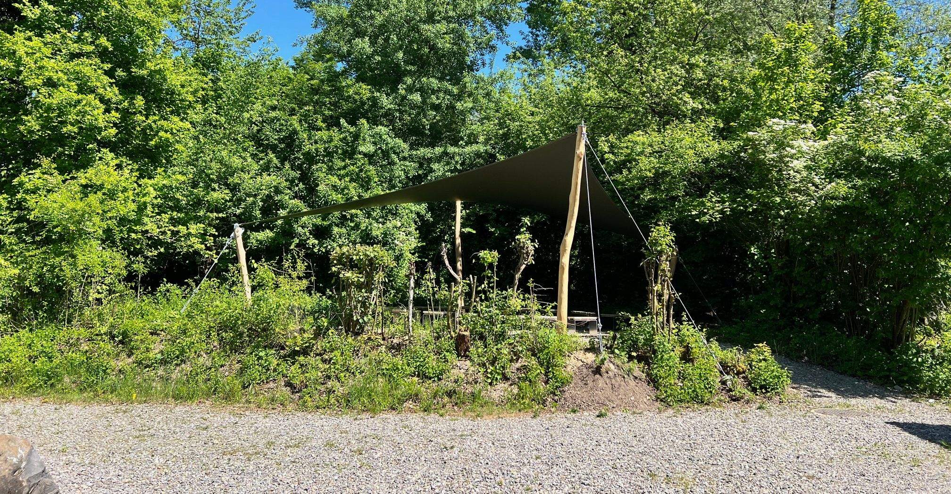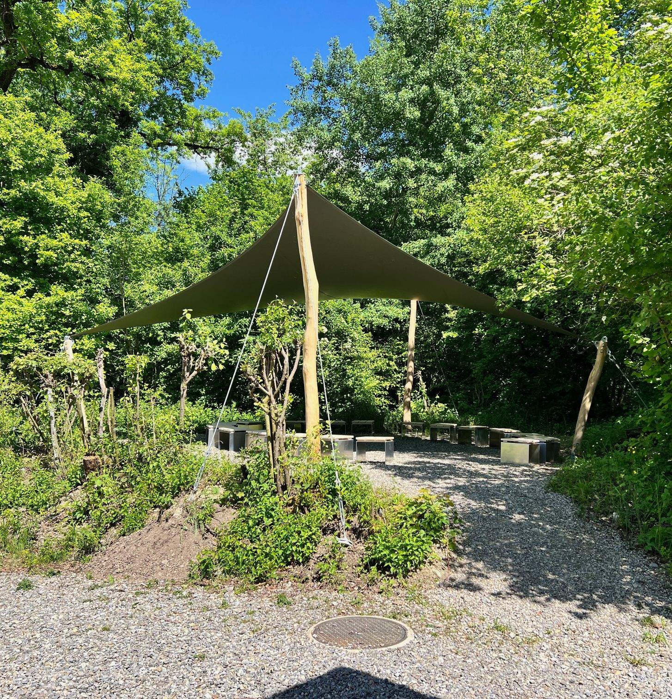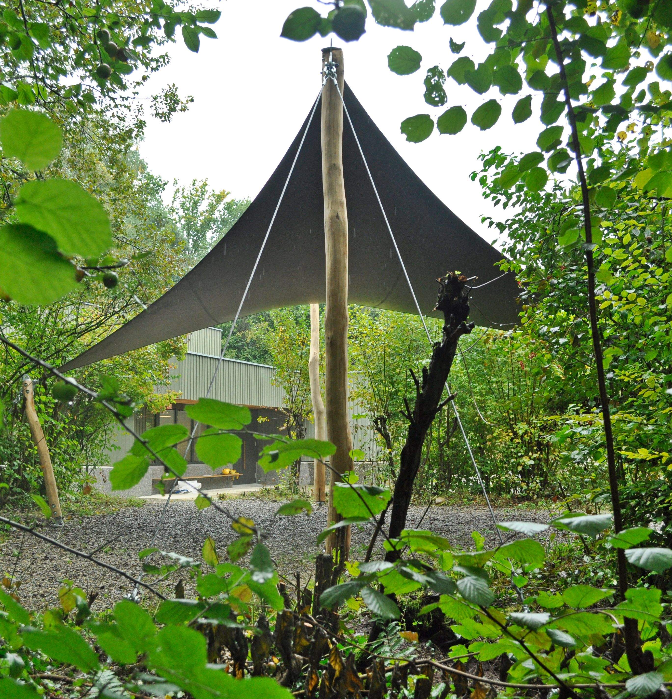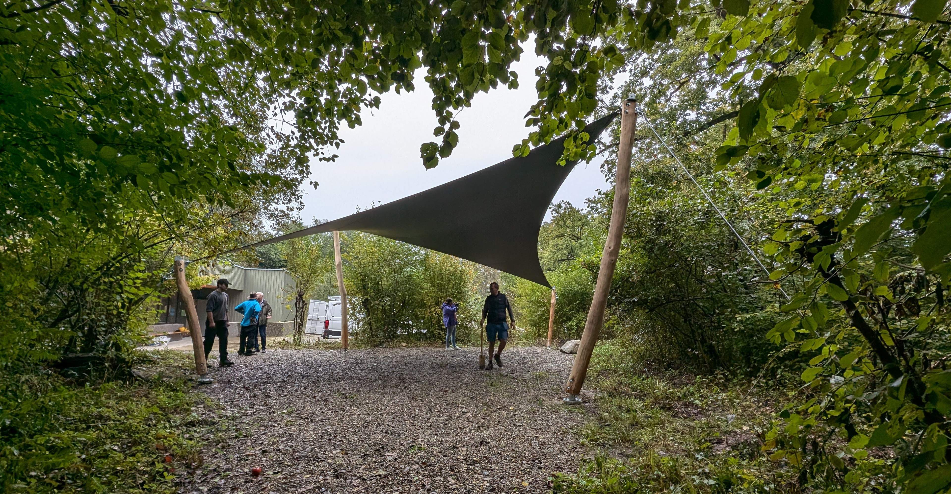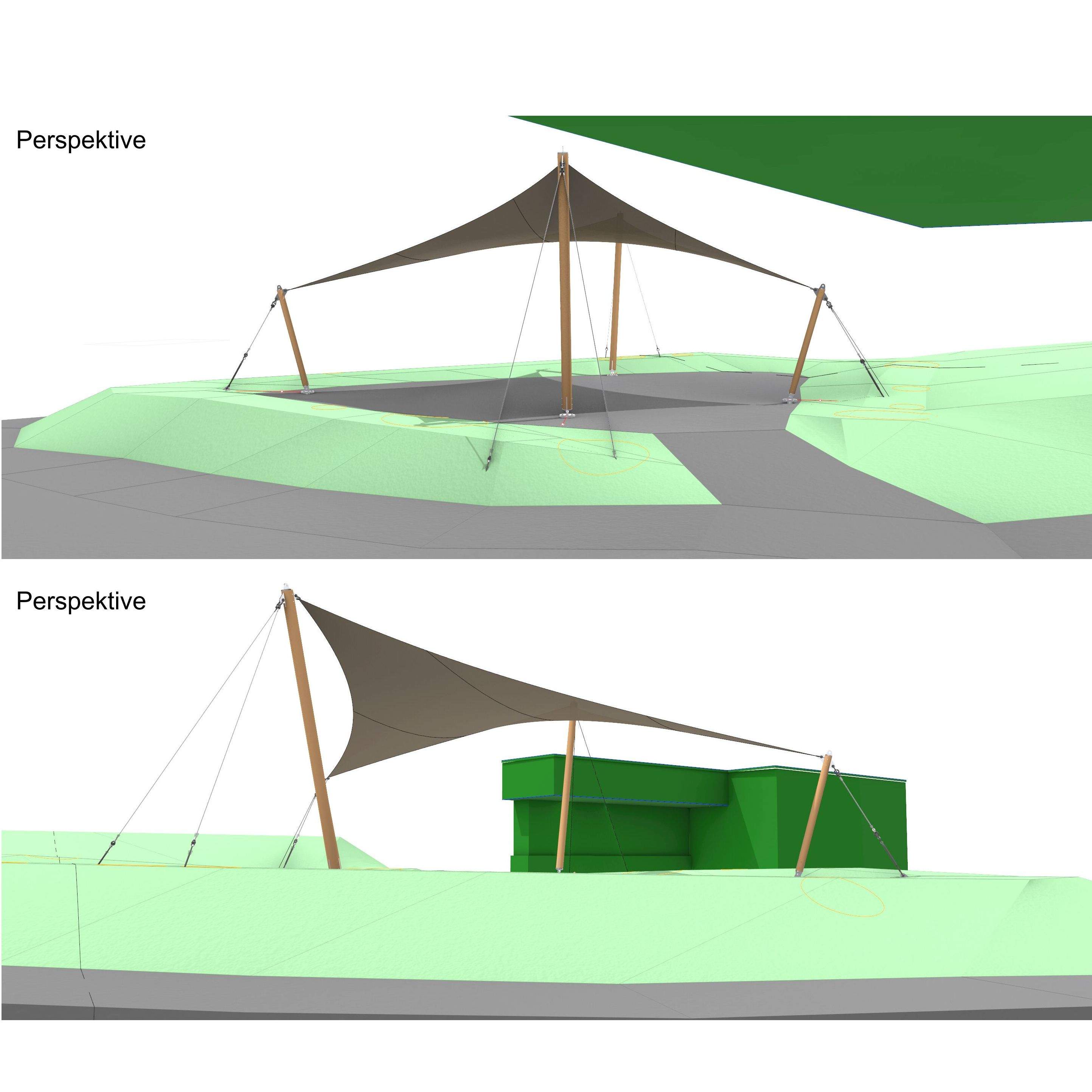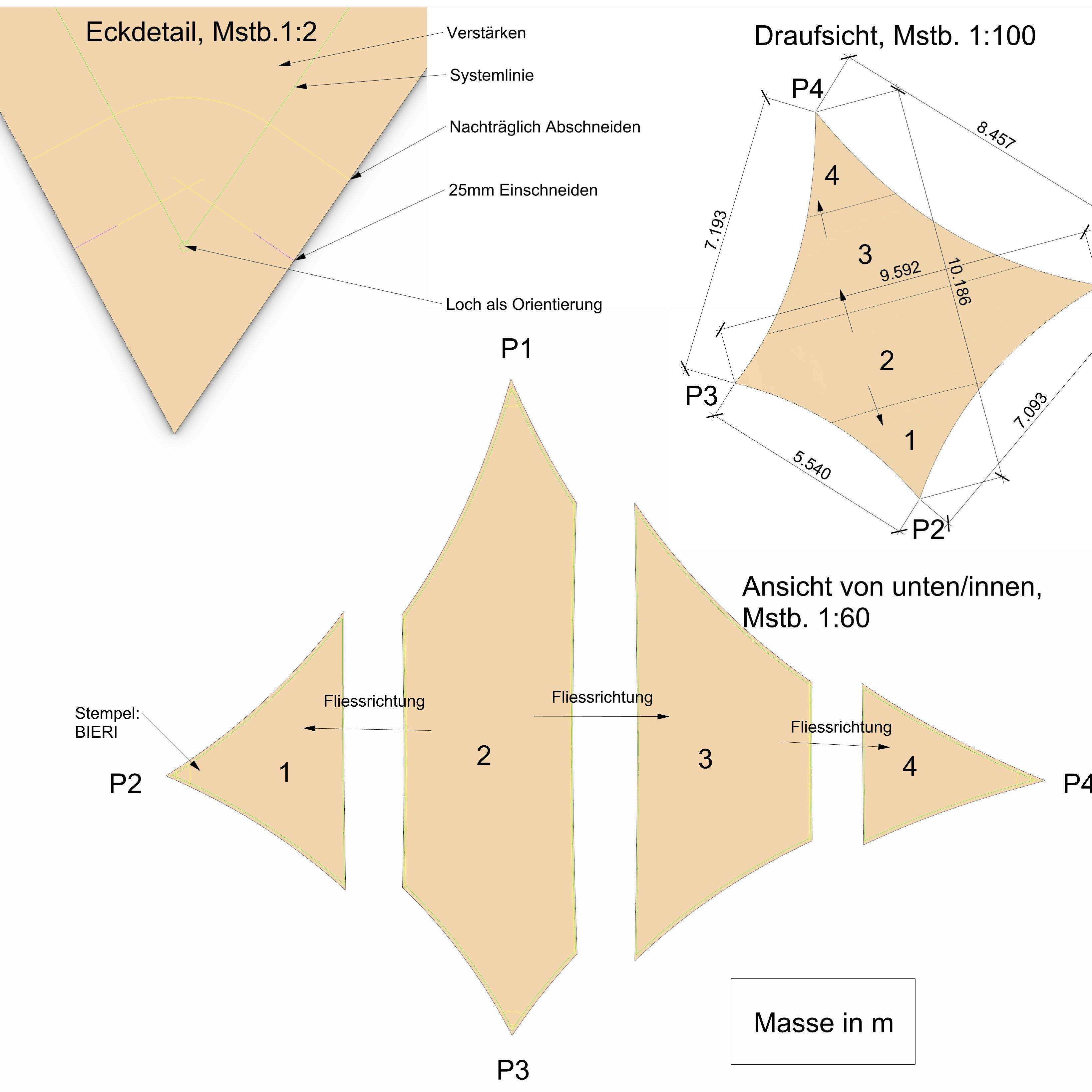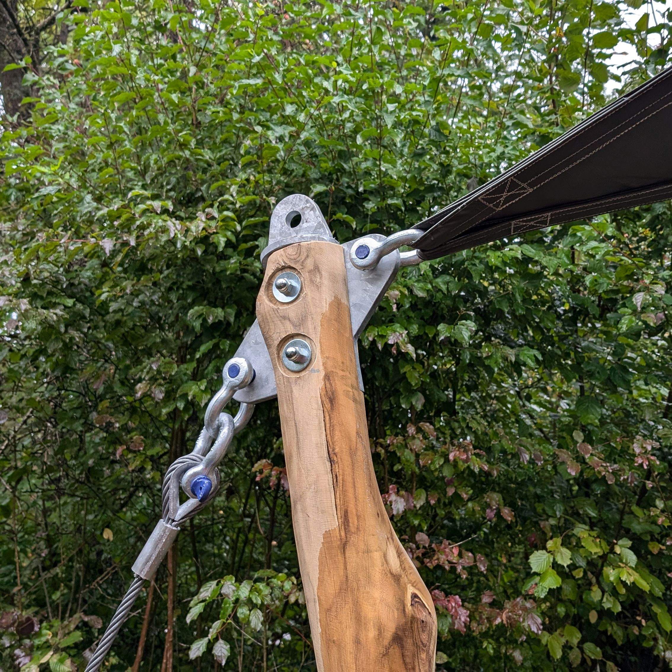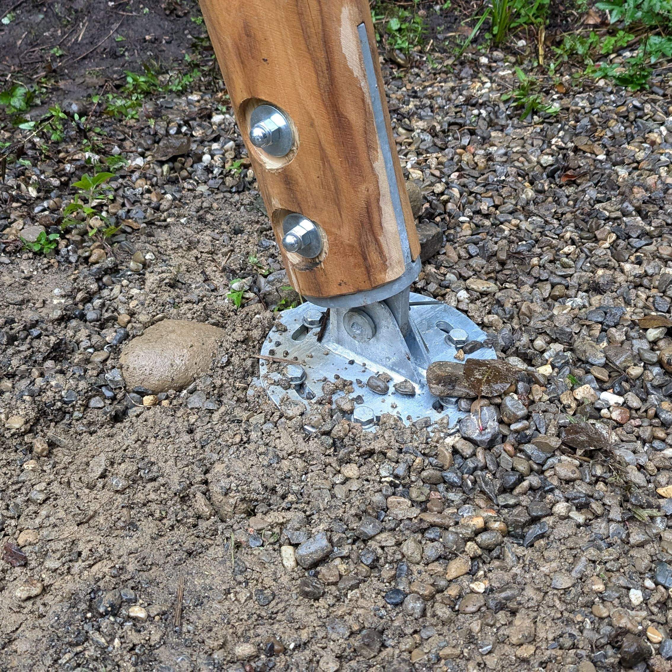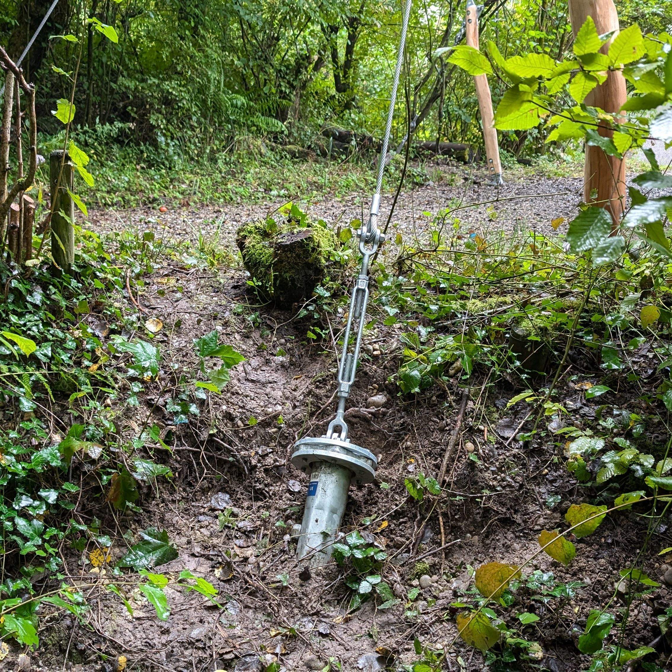Buchwald Forest Canopy
Project overview
The Buchwald nature education site is located on a former gravel pit in central Switzerland. To enable year-round use of a gathering space, a lightweight membrane structure was installed to provide shelter from sun, rain, and hail, while maintaining a strong connection to the natural surroundings. The result is a place of encounter that blends seamlessly into the forest landscape.
Details
The canopy consists of a four-point tensile membrane, suspended from full-length tree trunks and supported on screw foundations. Its restrained geometry and choice of materials respond directly to the site’s ecological context. Several unconventional elements were integrated into the project: screw foundations instead of concrete, wooden masts instead of steel, and webbing straps instead of edge cables. These innovations not only minimized the environmental footprint but also highlighted the project’s experimental and site-specific character.
Specifications
Diagonal span | 9.5 × 10.2 m |
Clear height | 4.0 m |
Membrane area | 30.3 m² |
Completion | 2024 |
My role
I was responsible for clarifying client requirements, developing the design including form-finding and shape studies, and creating the planning documents for building permits. My scope included structural analysis and dimensioning of the membrane, fittings, wooden masts, steel elements, and foundations. I proposed the use of screw piles as a foundation alternative and developed the execution plans, layout references for positioning, and carried out the site marking and dimensional control using a total station. I prepared cutting data and fabrication drawings for the membrane, steel parts, and timber elements, handled procurement, provided installation instructions, and accompanied the assembly phase on site.
My sketches
Results
The canopy enhances the flexibility and comfort of the outdoor learning environment and has been very well received. Its minimal design and use of raw materials resonate with the educational and ecological mission of the site. The structure demonstrates how small-scale membrane architecture can integrate sustainability, functionality, and aesthetic value.
Note
This project was completed during my time at Bieri Tenta AG, the company responsible for its execution. The insights and results presented here are based on my professional experience in the planning and realization of textile architecture as part of my role at Bieri Tenta AG.
