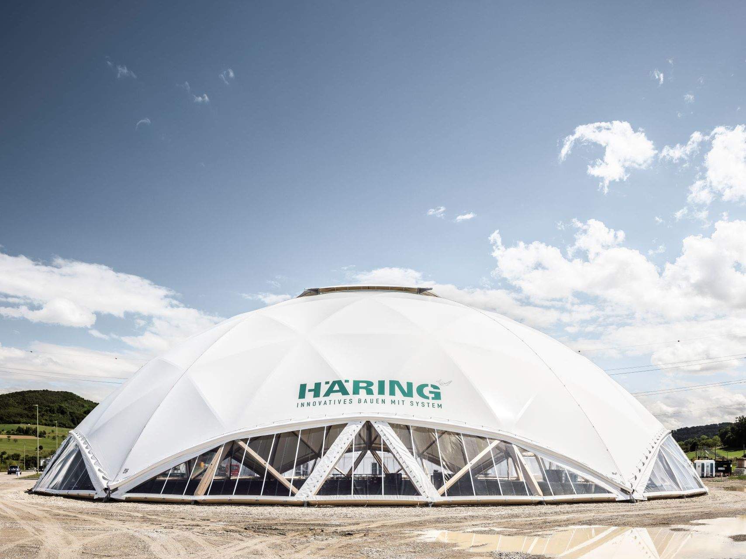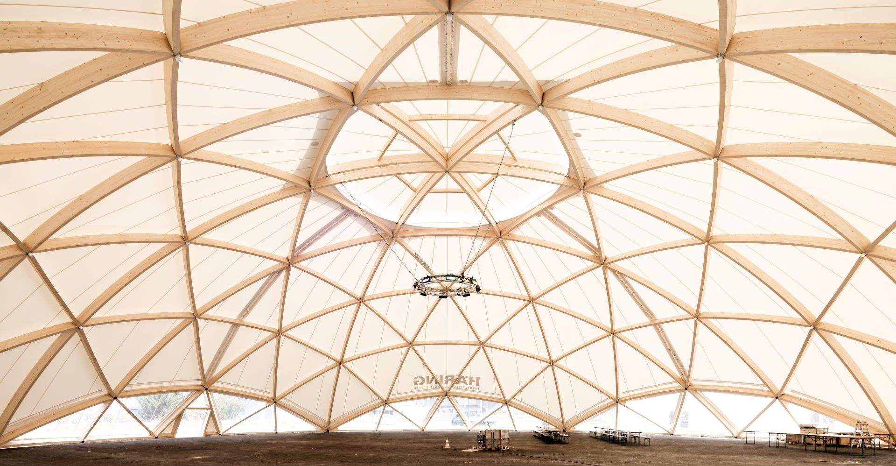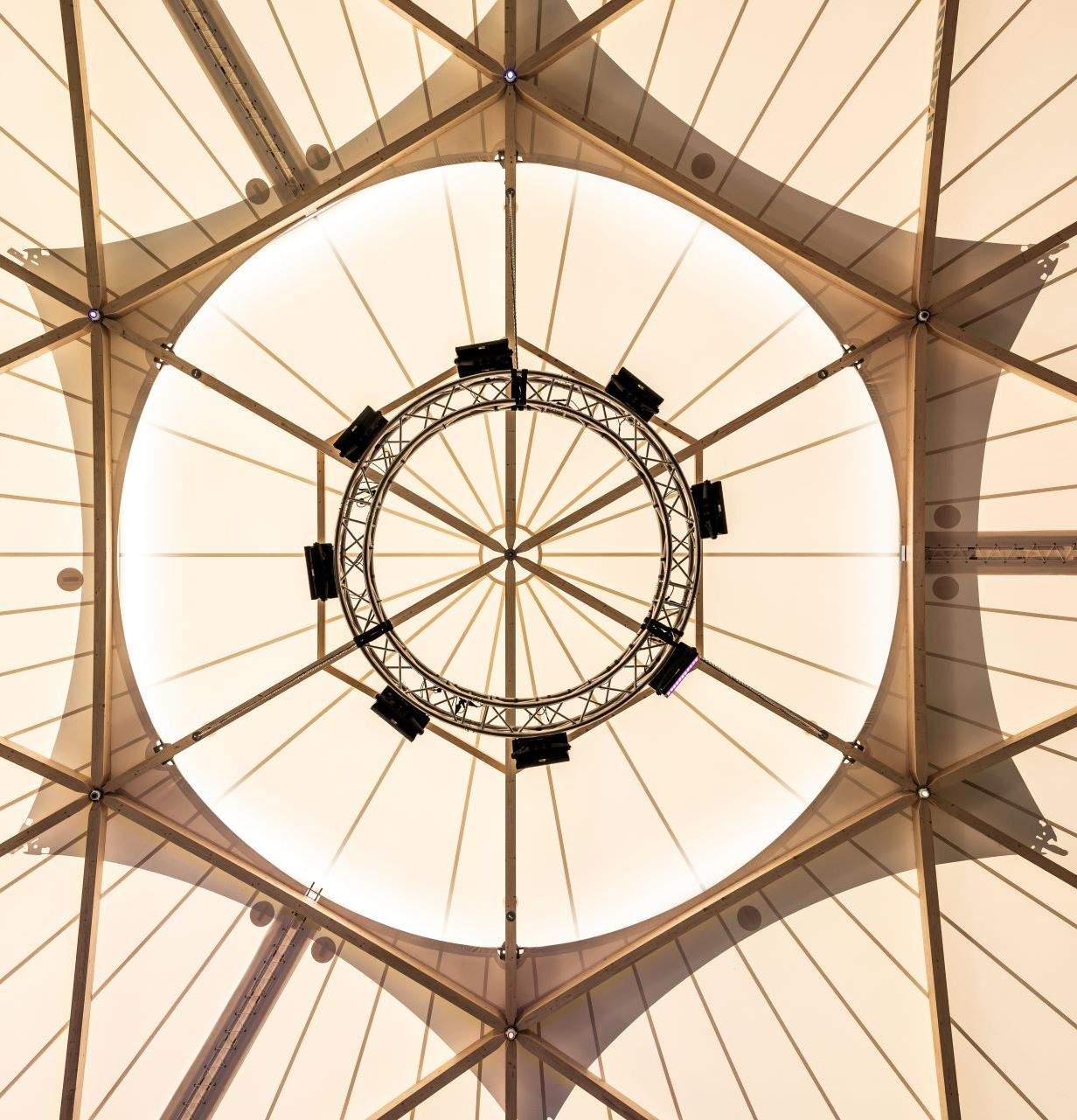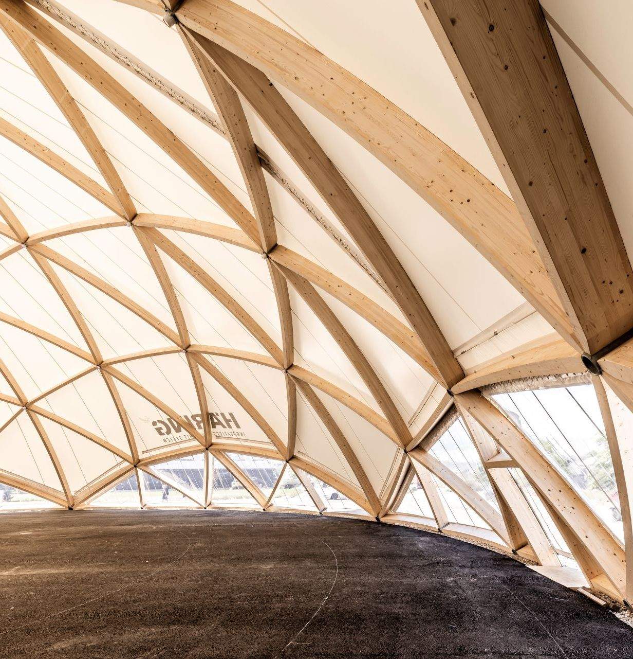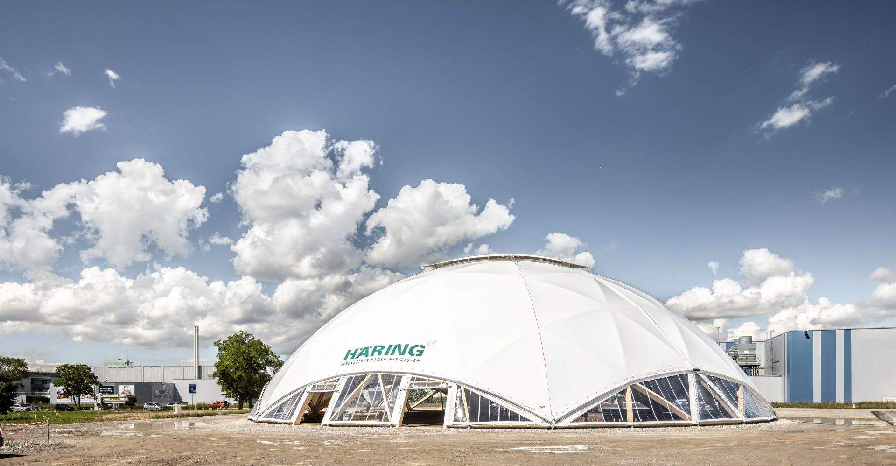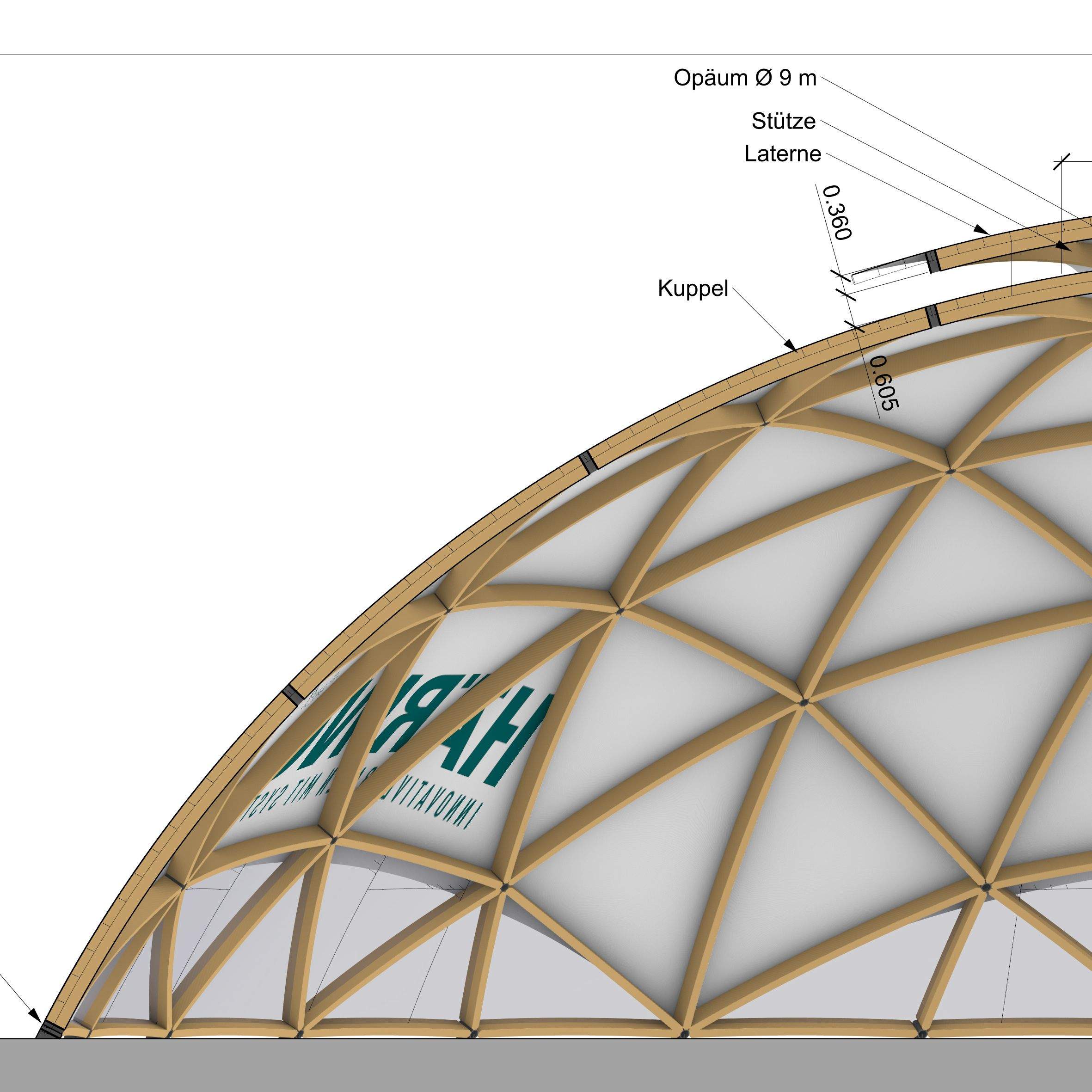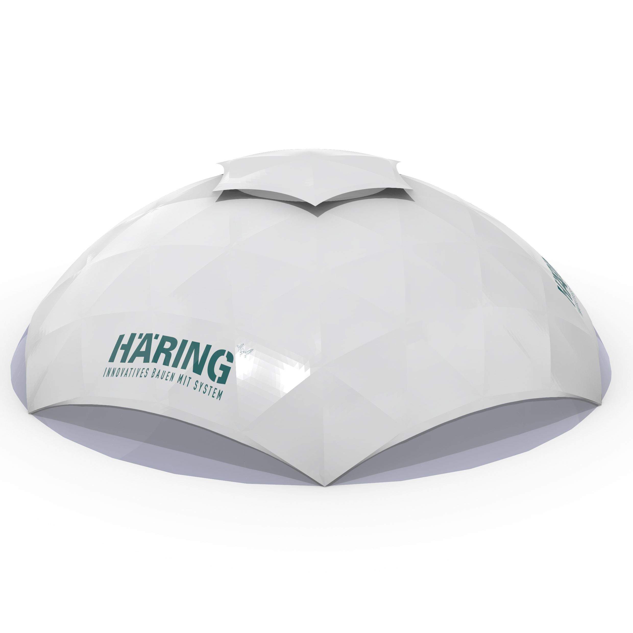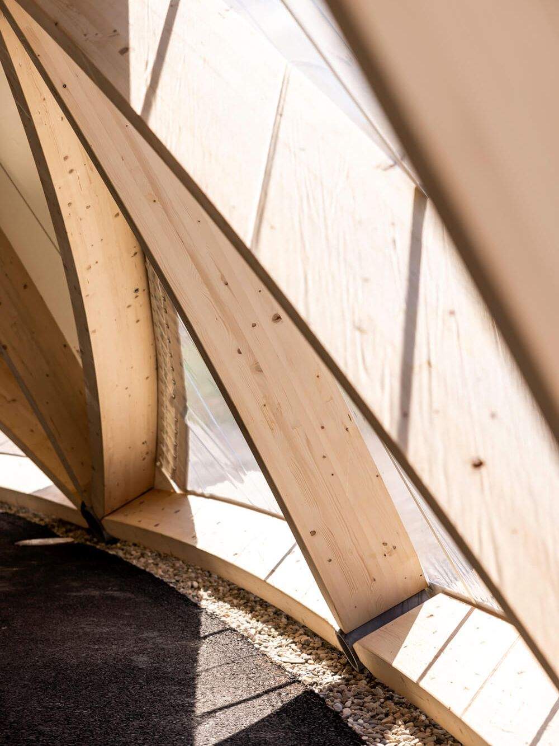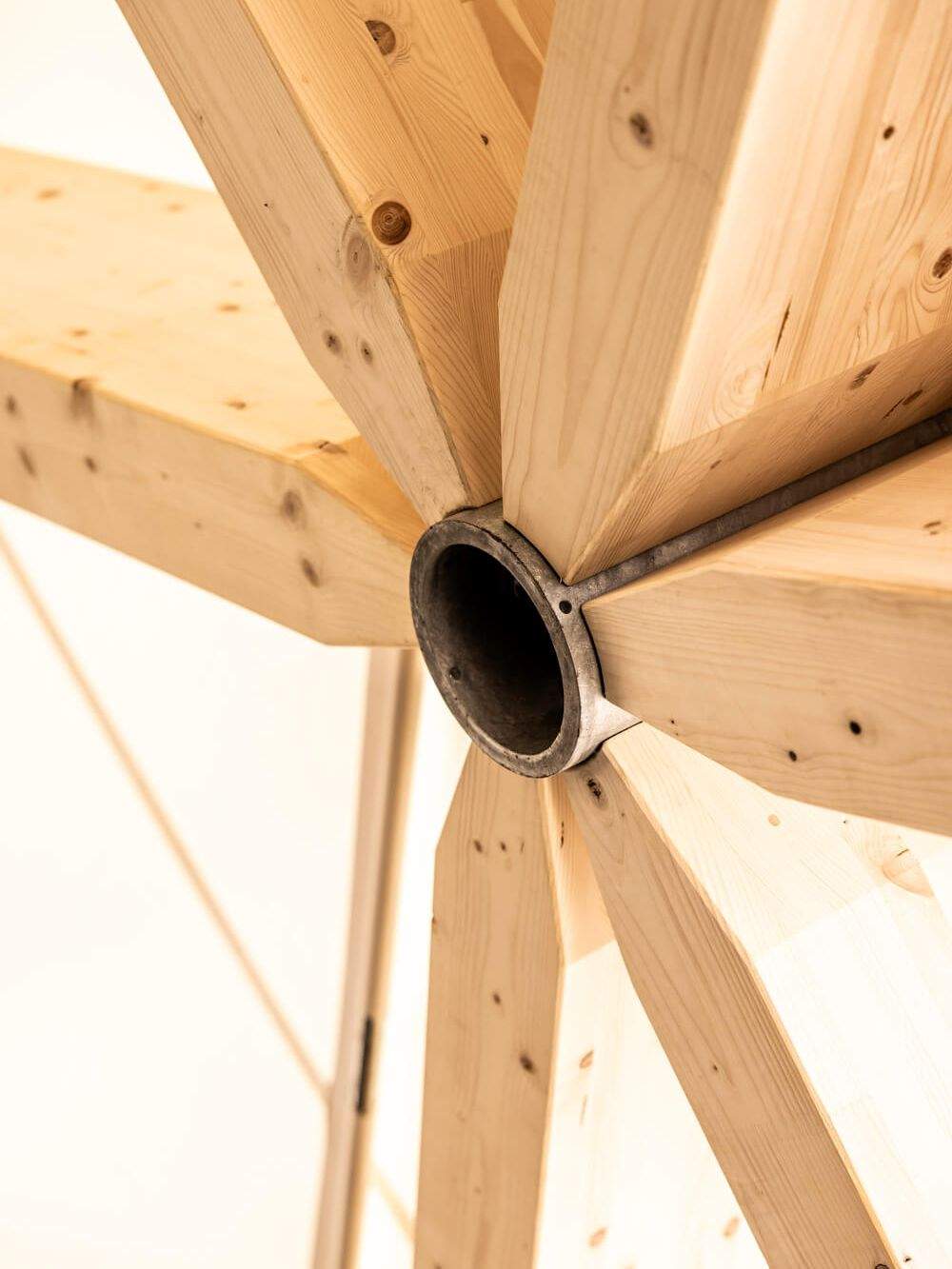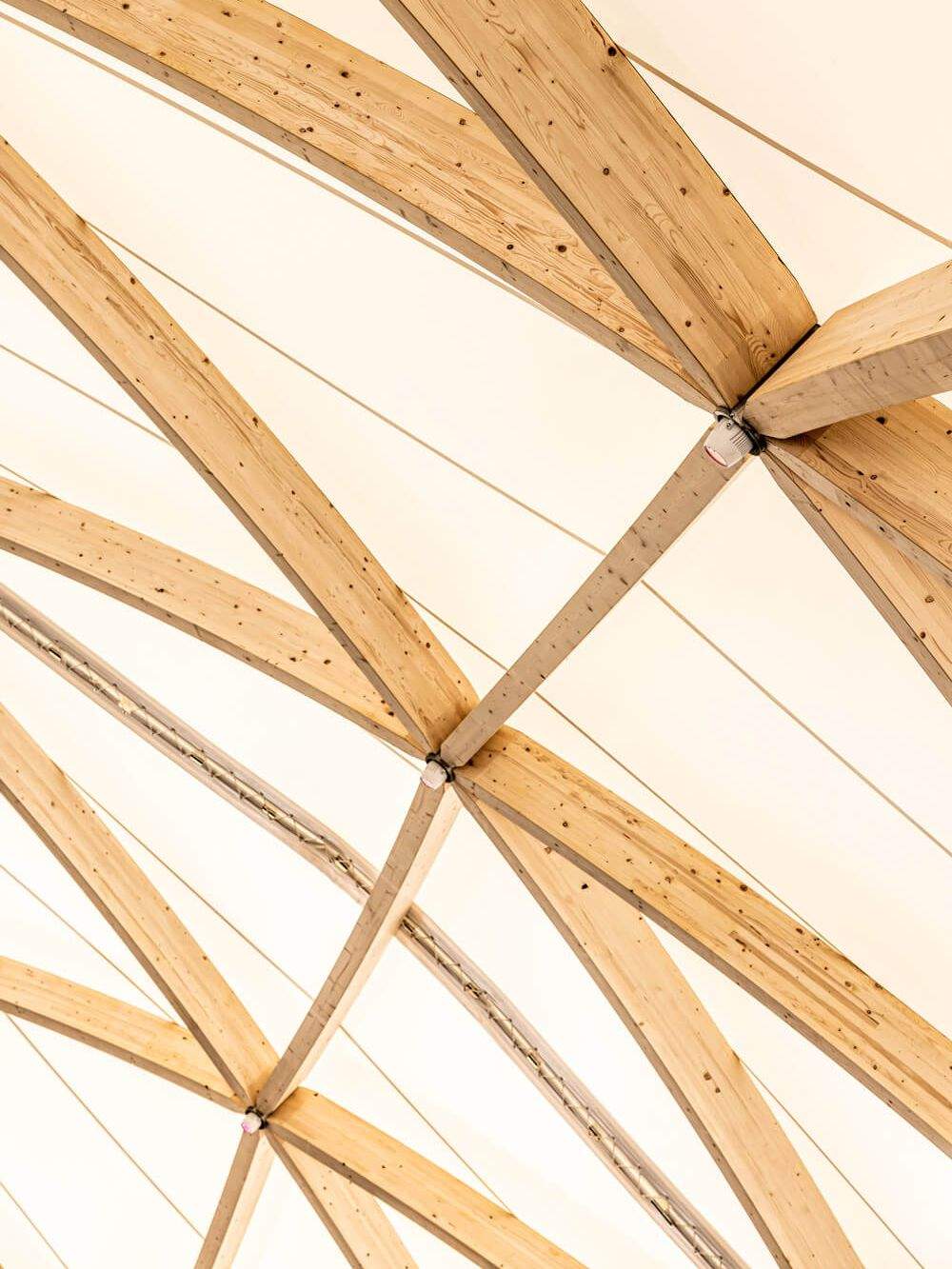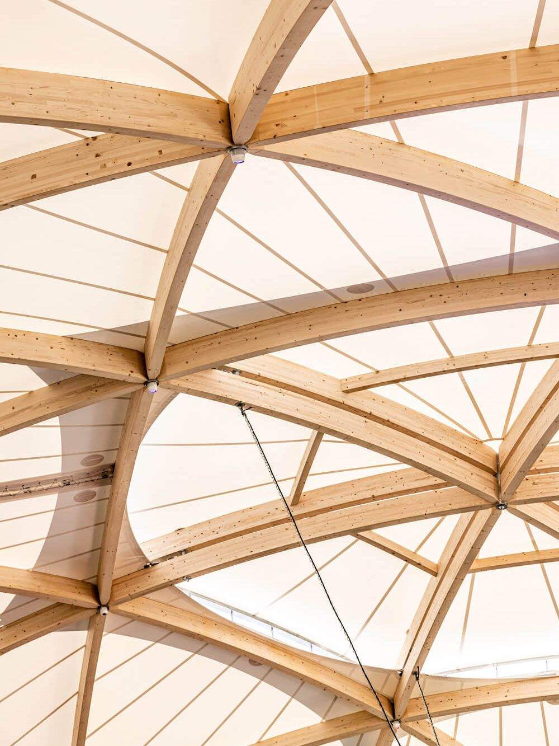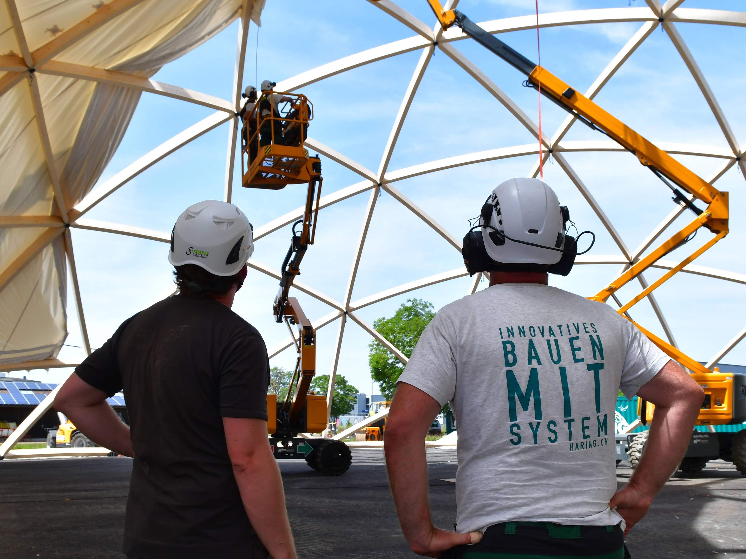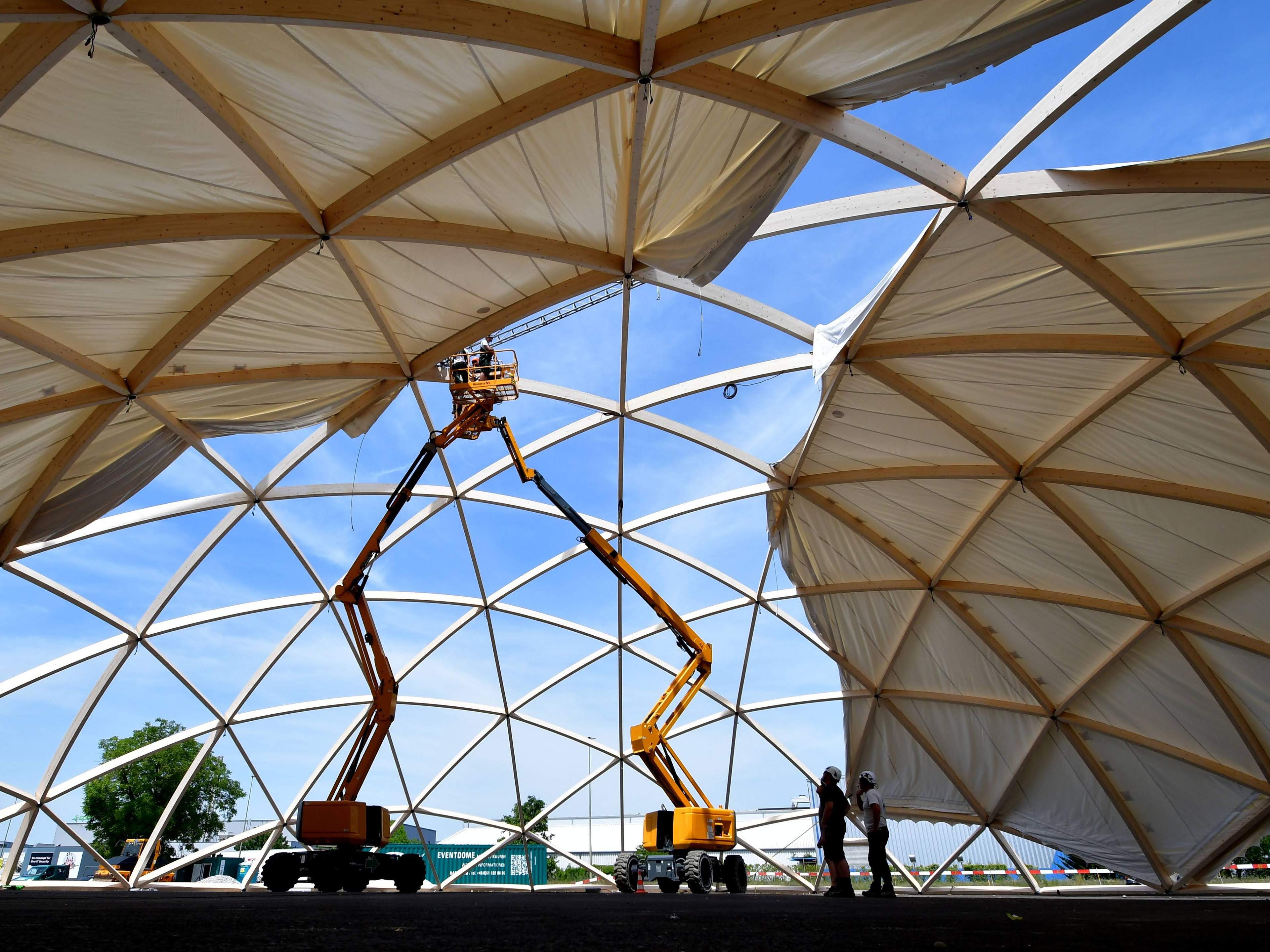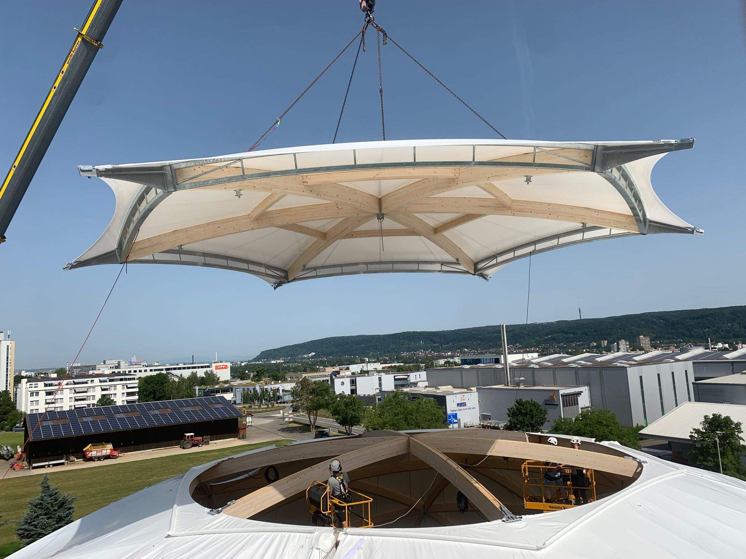ESAF Dome – Membrane Architecture for a Temporary Landmark
Project overview
For the ESAF 2022, the Swiss Federal Wrestling and Alpine Festival, a striking temporary dome structure was built in Pratteln to serve as a symbolic central space. The project combined expressive timber engineering with high-performance membrane architecture. As part of the specialist team at Bieri Tenta AG, I was involved from the early design phase and developed the entire concept for the membrane enclosure in close collaboration with the timber engineers at Häring AG. The result is a modular and reversible structure that highlights the potential of textile architecture in high-profile event buildings.
Details
The membrane system comprises a mechanically prestressed main roof, a raised lantern roof above the oculus (Opaion), and lightweight tent-style wall elements. I designed the enclosure concept and developed the principal connection details. The structural analysis was conducted using a nonlinear FEM model, including full tensioning simulations and anchorage checks. I provided the resulting support reactions to the timber engineers for the integrated load path. I also prepared the execution drawings for the entire enclosure. In the fabrication phase, I took responsibility for the cutting patterns of the three-part main roof and the lantern membrane. Finally, I authored the installation concept and supervised the on-site assembly, ensuring a smooth interface with the timber structure and anchoring systems.
Specifications
Diameter | 46 m |
Height | 14 m |
Total membrane area | 2404 m2 |
Date | 2022 |
Tools used | RFEM, Rhino, Grasshopper |
My role
I was responsible for the membrane concept design and the definition of key enclosure details. I carried out the full structural analysis and dimensioning of the membranes and anchorage points in a nonlinear FEM environment and supplied all support forces for the timber structure. I prepared the execution plans and the fabrication patterns for the main roof and the lantern membrane. I developed the installation concept and was present on site to support and supervise the erection. Throughout the project, I was closely involved in project management and coordination with all stakeholders.
My sketches
Results
The project demonstrates the architectural and structural versatility of membrane construction in a complex temporary setting. The enclosure fulfilled demanding criteria in terms of weather protection, visual expression, and logistical feasibility. The dome became an iconic part of the festival, combining precision engineering with regional craftsmanship.
Note
This project was completed during my time at Bieri Tenta AG, the company responsible for its execution. The insights and results presented here are based on my professional experience in the planning and realization of textile architecture as part of my role at Bieri Tenta AG.
All photos are copyright protected by ©Häring AG
