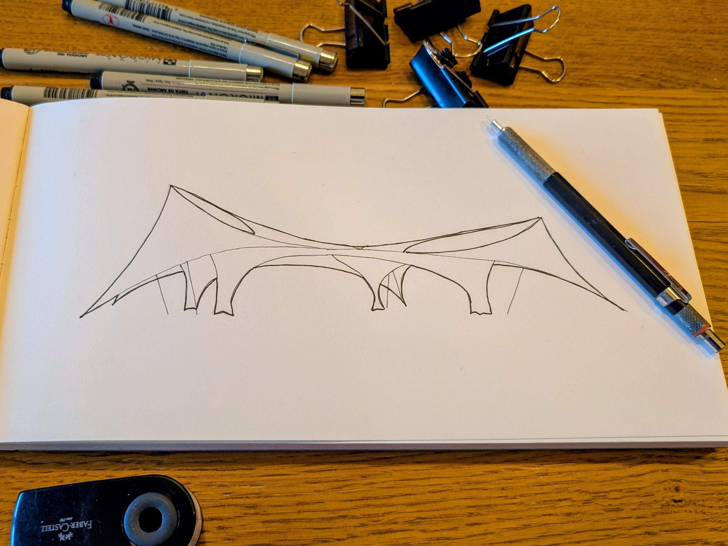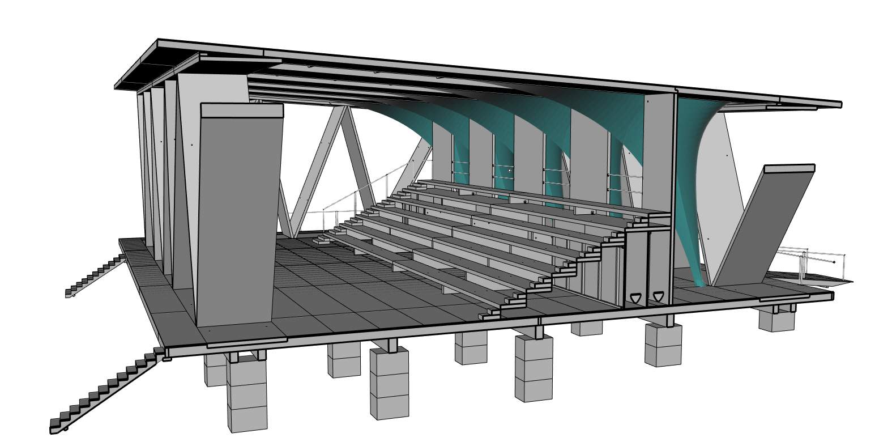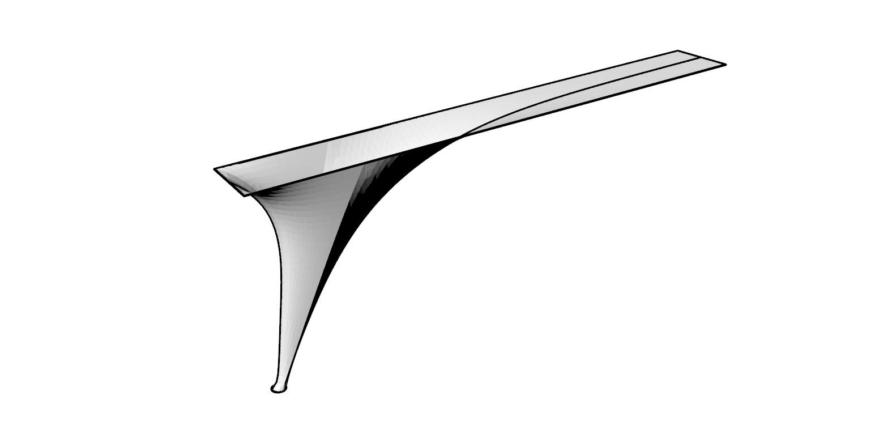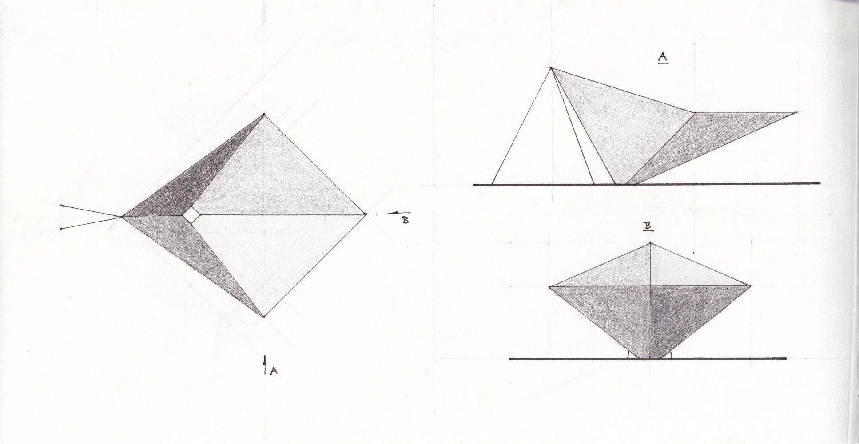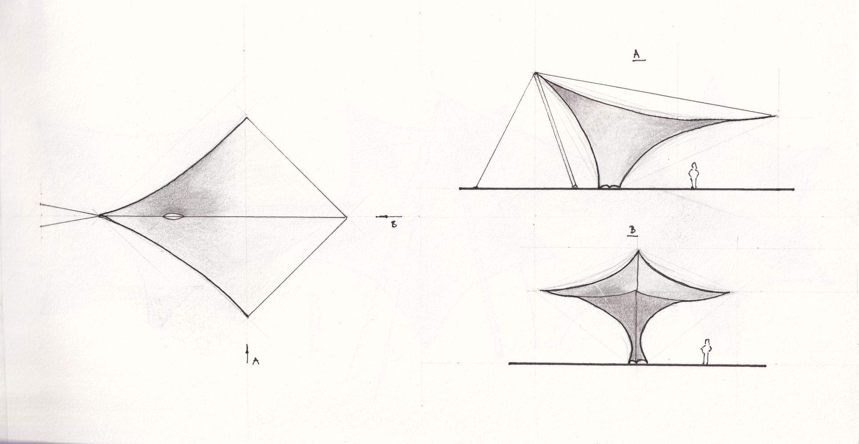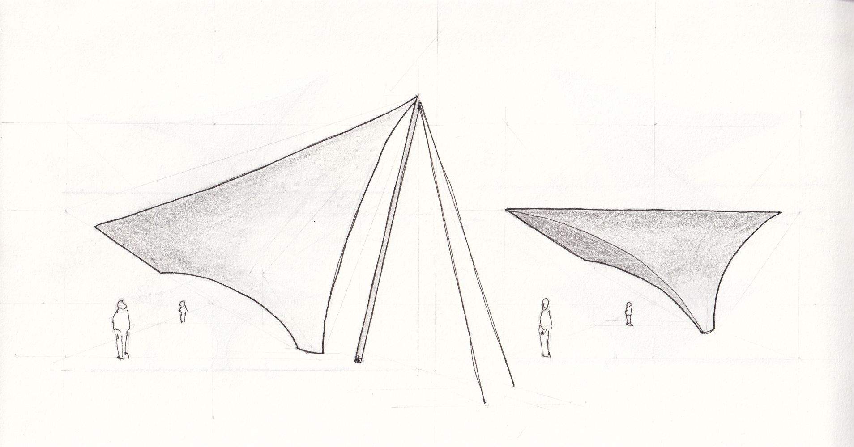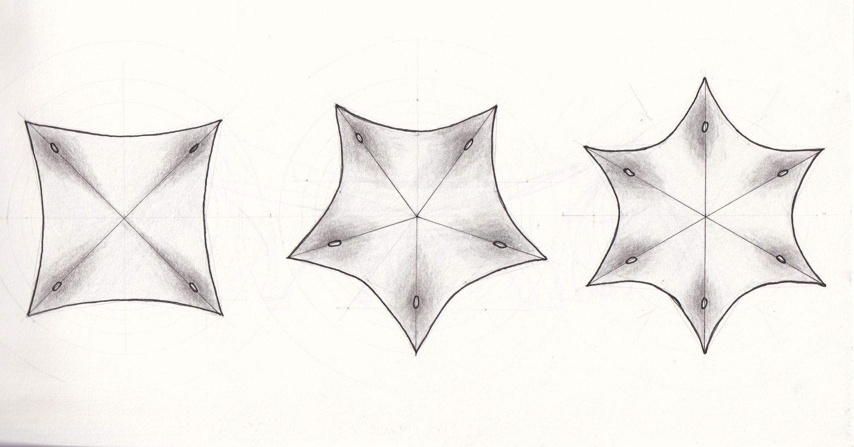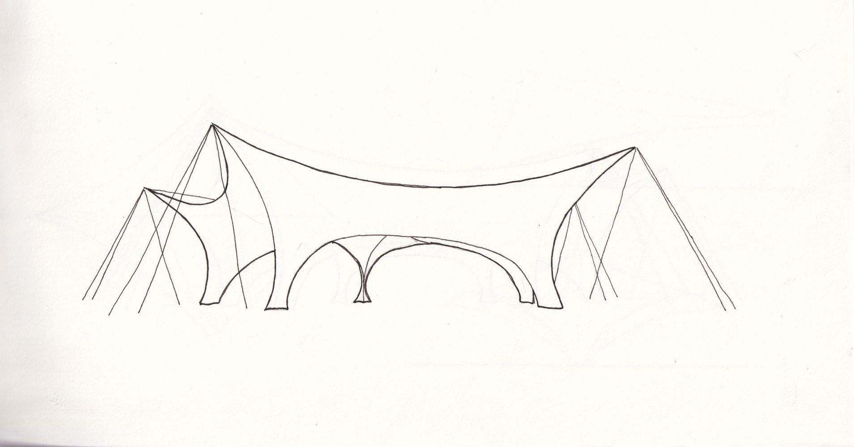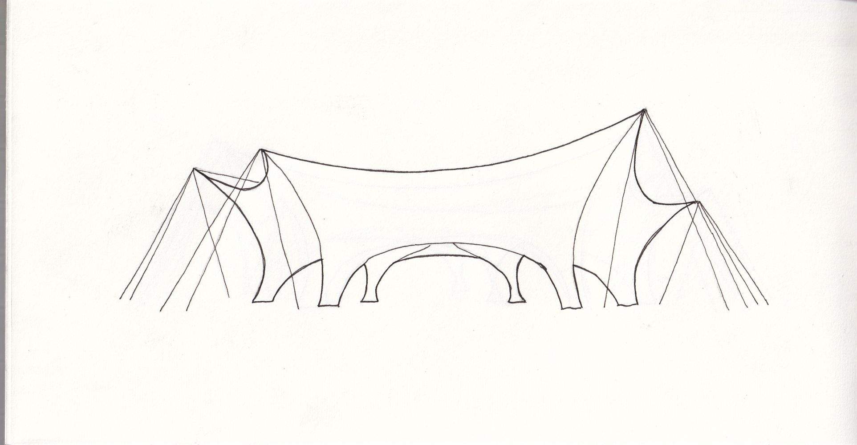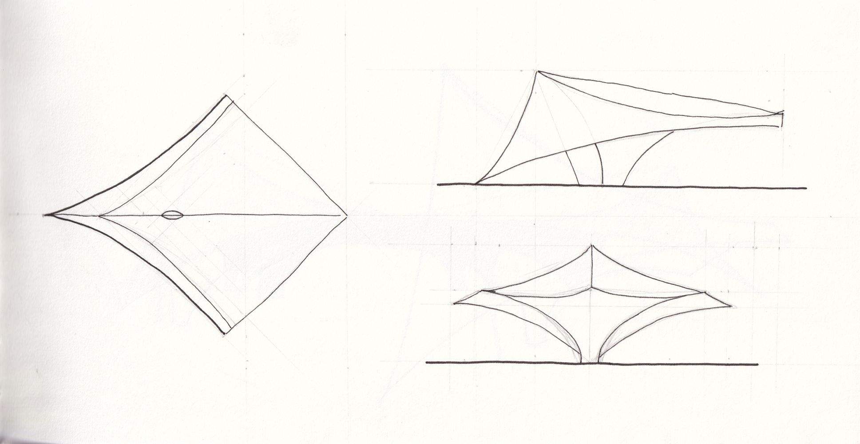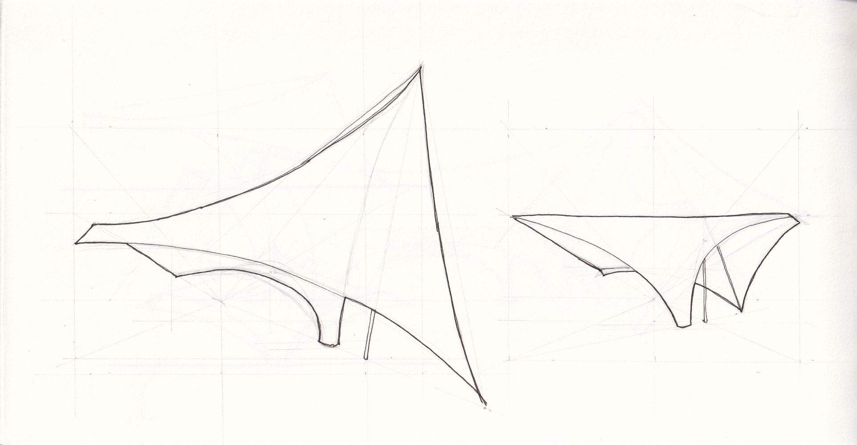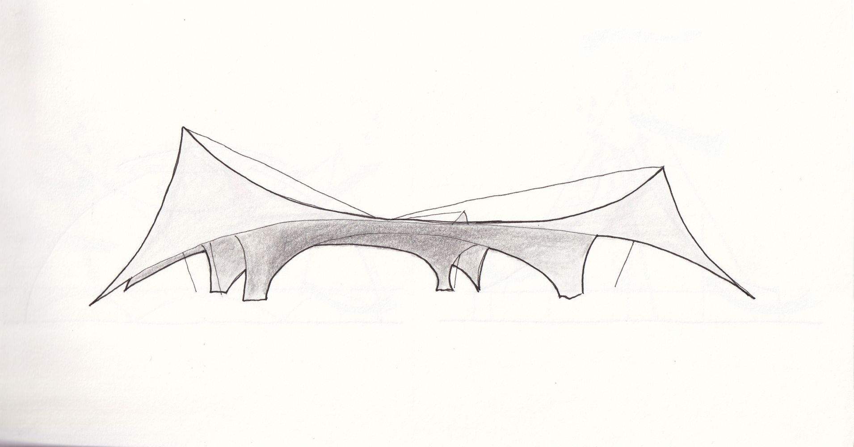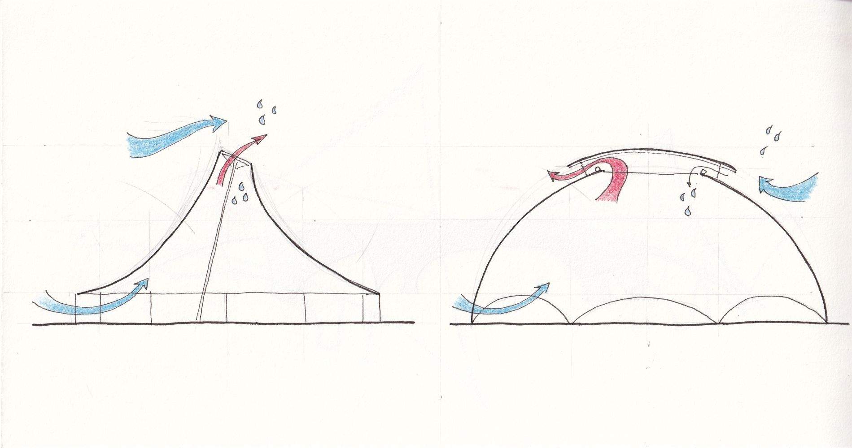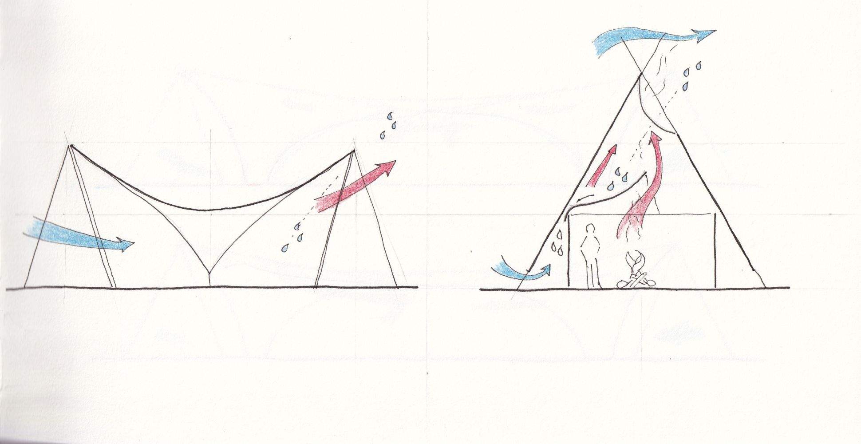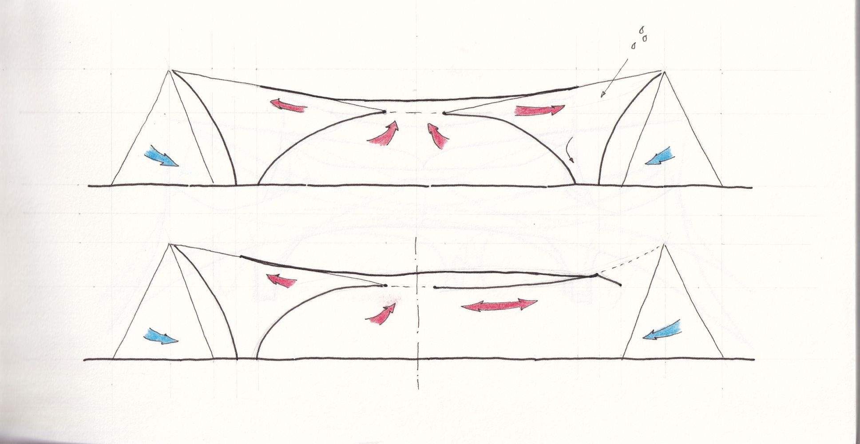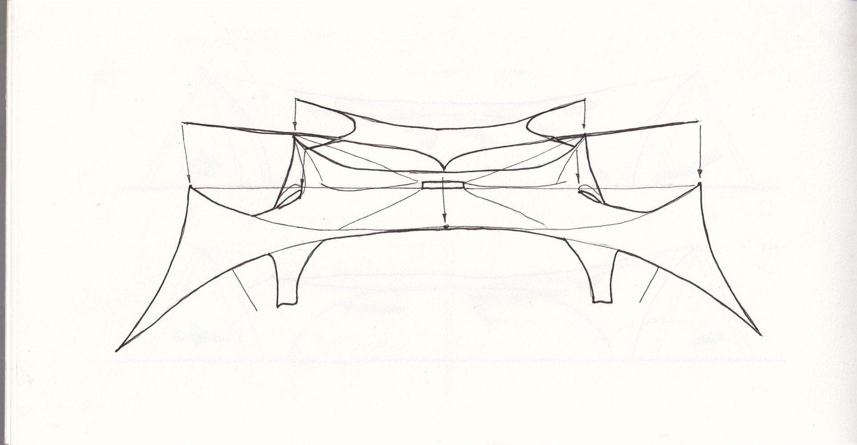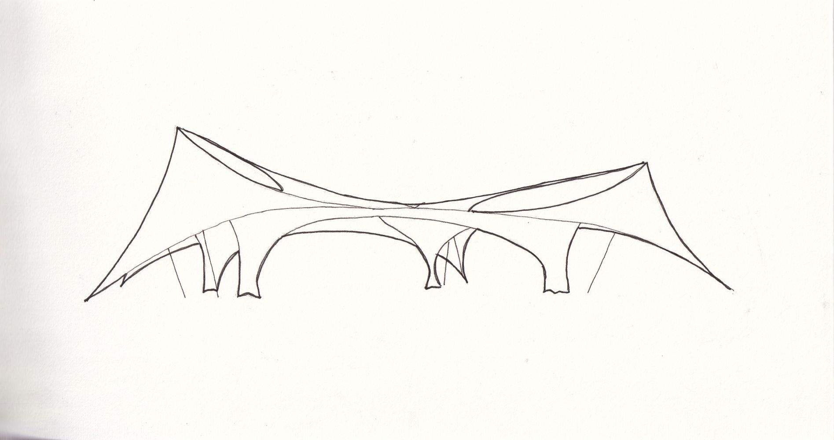A Small Study: Sketching Before Form-Finding
Teaser
How can light, translucent membrane columns be integrated into a free-standing membrane structure to roof a public square—material-efficient, cost-effective, and with strong architectural expression?
Starting Point
The impulse for this study came from an earlier design for a temporary open-air stage canopy. The roof was conceived as a timber plate with openings acting as skylights. A membrane would provide the waterproofing layer and close the skylights translucently.
In one variant, I drew the skylight openings down to the ground as funnel-shaped membranes, creating light, translucent membrane columns that also served as roof drainage. The idea was well received; however, due to the late stage of the project and an ambitious schedule, the load-bearing structure could no longer be adapted. A simplified, raised tent-type solution was built instead.
Motivation and Aim
The idea of membrane columns has stayed with me. A key reference was the temporary canopy for the castle courtyard in Rapperswil. This small study explores how to integrate such columns into a free-standing membrane structure to create an ultralight canopy for public squares—balancing practicality and architectural quality.
Study constraints
Simple assembly
Material efficiency
Cost effectiveness
Summer overheating considered
Panoramic views preserved
Method: Form Addition as a Design Principle
Complex membrane roofs can often be decomposed into a few basic forms. Conversely, adding these forms can generate complex geometries. Based on this, I developed a modular base unit that can be polar-added and extended as needed.
From Abstract to Structural: Morphing & Valley Cables
I then transformed the abstract surface into curvilinear, form-finding-like geometries. This morphing makes it evident: the desired shape requires valley cables (kein/kehlseile) for form generation and load transfer.
Polar Addition: Functional From Three Segments
The sketched single geometry becomes structurally and functionally viable only through polar addition.
The system works from three segments upwards. For surface efficiency, I prefer at least four. As the number of segments increases, slenderness decreases and the overall appearance becomes more massive.
Collision-Free Guying: The Roof Surface as Its Own Brace
To avoid conflicts from external guying, I reshaped the canopy so that parts of the membrane surface provide the bracing themselves.
For material efficiency, the study focuses on the 4-segment solution.
Climate & Comfort: Ventilation and Summer Heat
The assessment builds on literature and experience from built projects, comparing roof typologies regarding airflow and weather ingress.
A section through the canopy highlights the central zone as a potential hotspot: it’s the most effective location for a vent opening, yet also the most exposed.
Solution: Lantern/Hut as Weather Screen with Ventilated Cavity
To keep rain, hail, and snow out while maintaining effective stack ventilation, the study proposes a lantern or “hut” roof above the central opening. It blocks direct exposure and guides air via a ventilated cavity.
Outcome
The study demonstrates that membrane columns can act as spatial, translucent elements within a modular, polar-added membrane structure. The 4-segment variant forms a material-lean, collision-free base type; with a lantern/hut over the central opening, summer comfort improves and weather ingress is mitigated—while preserving architectural clarity and constructive simplicity.
