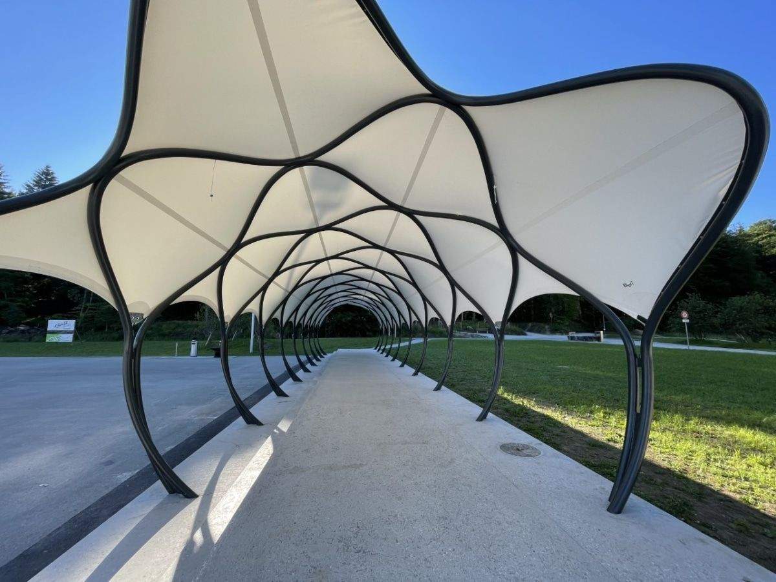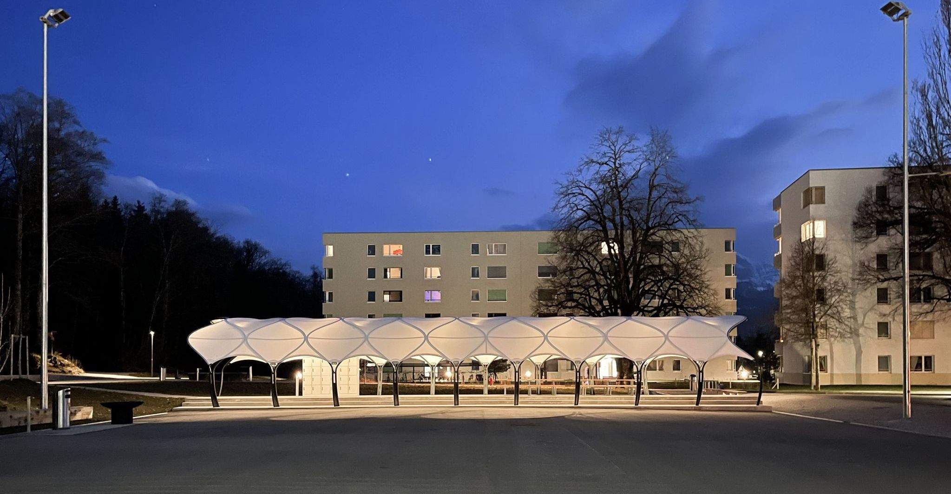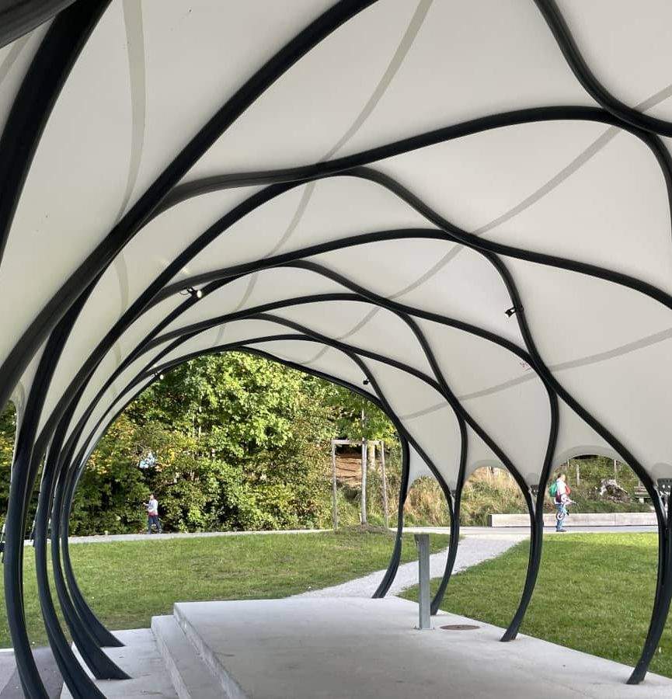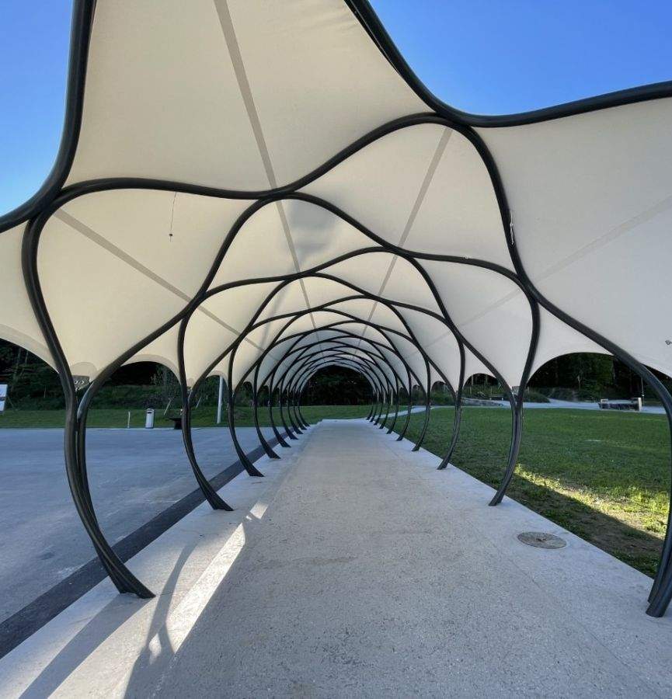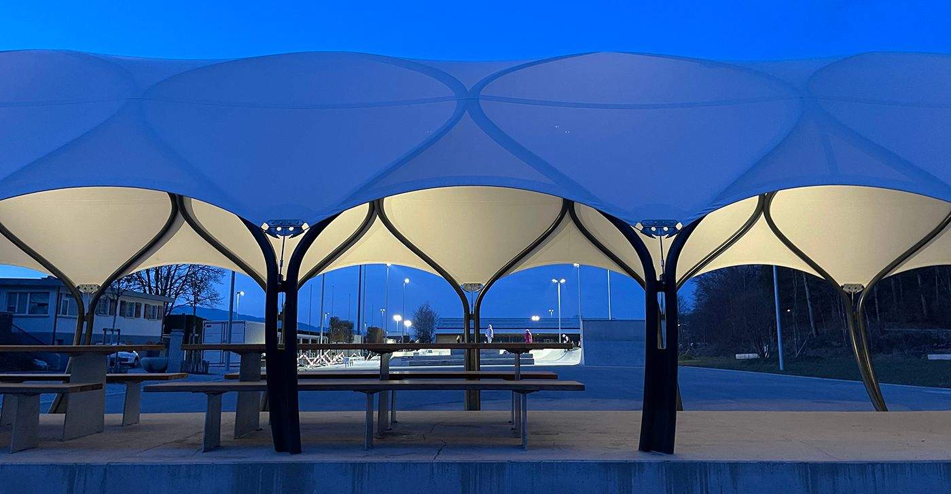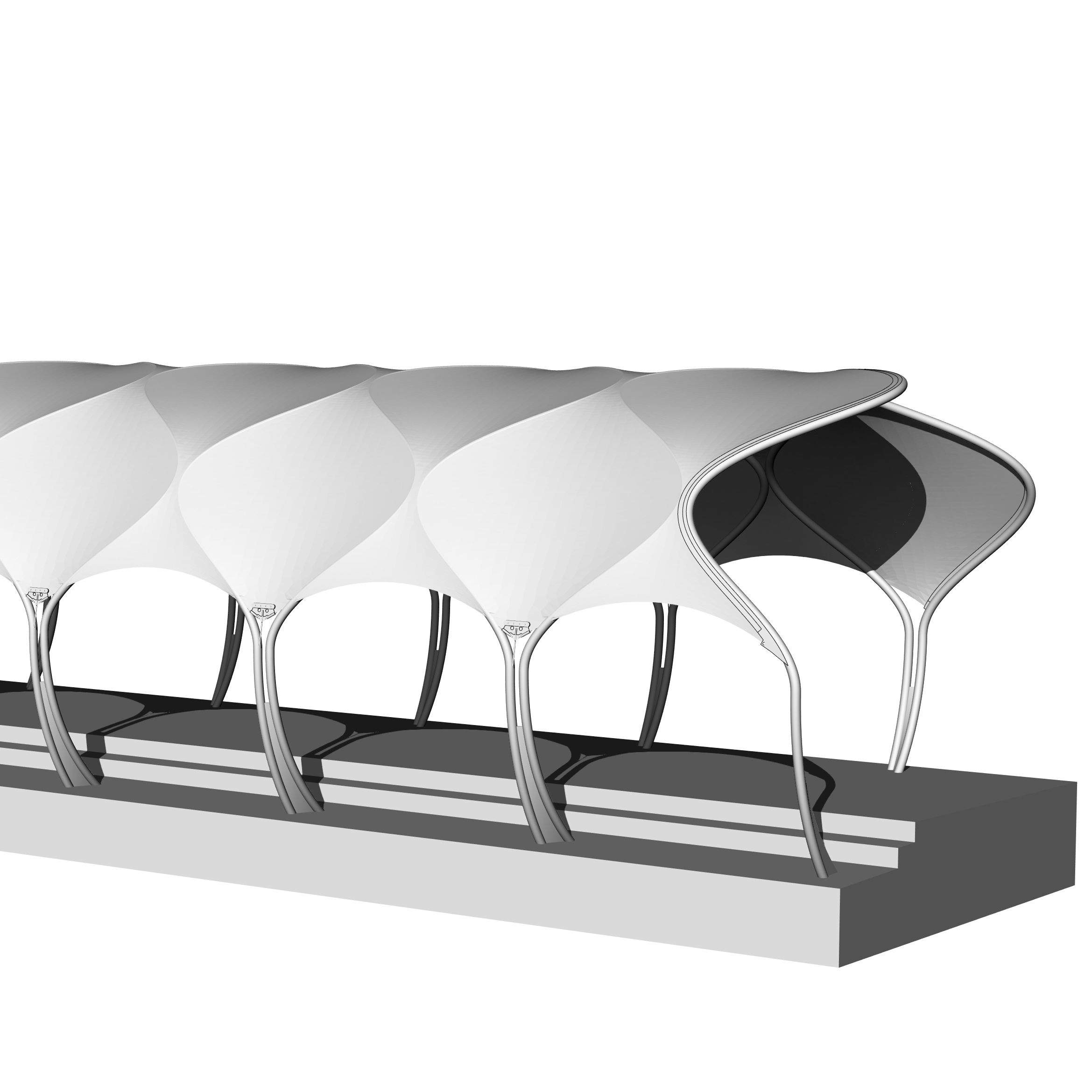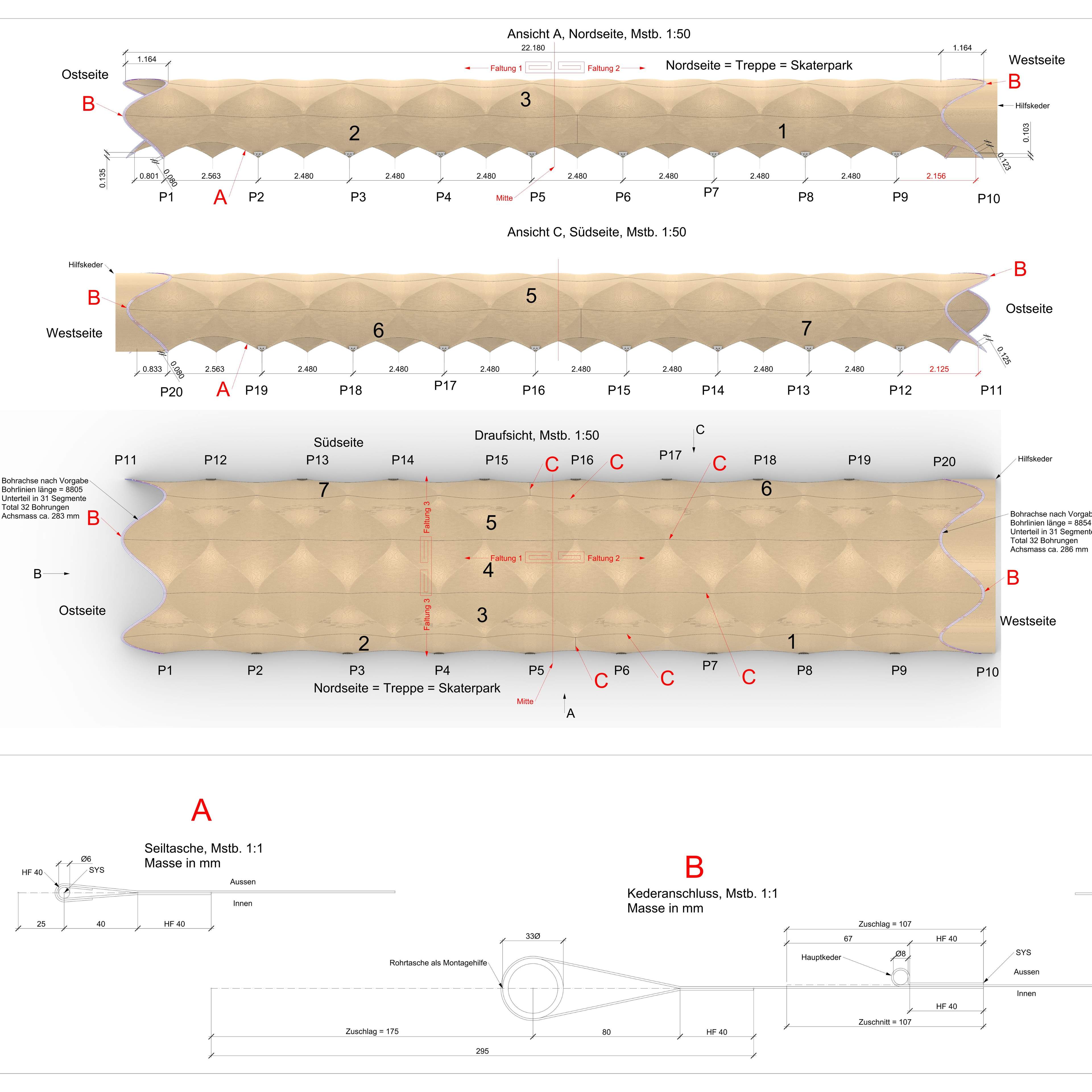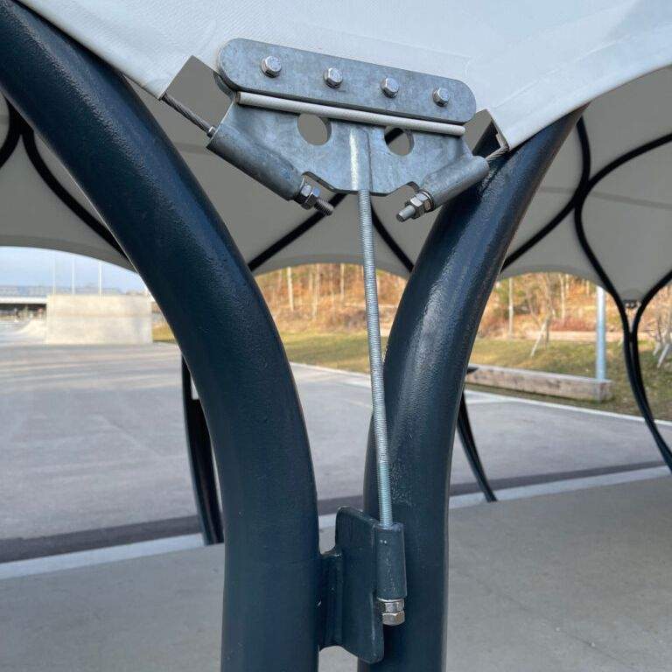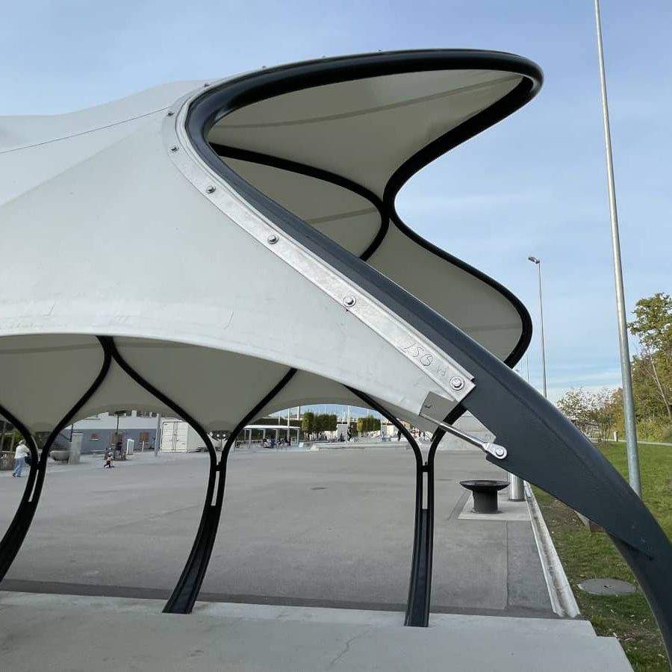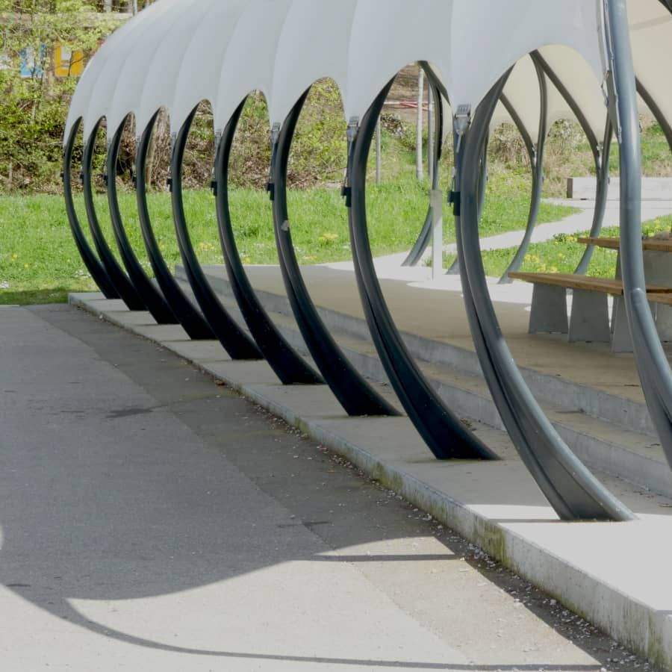Pavilion "La Porte de la Forêt", Bulle
Project overview
The Pavilion "La Porte de la Forêt" marks the entrance to the Bouleyres forest in Bulle and serves as an open public meeting point. Designed by Brauen Wälchli Architectes, the structure is composed of a filigree system of curved steel arches covered by a translucent textile membrane. While the steel frame was predetermined, the membrane design—including its geometry, structure, and detailing—was developed independently. The resulting architecture is both visually striking and structurally efficient, seamlessly integrating into the forest landscape.
Details
My contribution focused on the textile roof system. I was responsible for the form development, engineering, detailing, and execution of the membrane structure. The geometry of the membrane was developed through a structural form-finding process, ensuring uniform tension distribution under prestress and external loading. I also designed the entire membrane-to-steel interface, including the edge cable system, custom fittings, and the tensioning devices. A key aspect of this project was the exclusively virtual planning environment due to the COVID-19 pandemic. All coordination was carried out via Zoom and Teams, and the design was shared and refined collaboratively using Rhino models. Despite the digital constraints, the project was delivered with high precision and technical clarity.
Specifications
Total length | 23.3 m |
Width | 4.8 m |
Height | 4.8 m |
Membrane area | 142 m2 |
Date | 2022 |
My role
I led the technical development and realization of the membrane roof. My work began during the proposal phase with feasibility studies and preliminary design concepts. I performed the structural analysis of the membrane and connections, calculated support reactions for the structural engineer, and executed the form-finding process. I was responsible for all design details and collaborated closely with the architects. My scope included the execution planning of the membrane, fabrication drawings for all membrane components and accessories, and the development of a mounting concept. I instructed both the production and the on-site installation teams and assisted in the final assembly.
My sketches
Results
The pavilion offers a sheltered and inviting public space while showcasing the potential of lightweight textile architecture. The membrane responds harmoniously to the rhythm of the steel arches, creating a continuous spatial sequence. The use of digital tools enabled a precise and efficient planning process across multiple disciplines, even under pandemic restrictions. The project received the Prix Acier 2023 and the public award for its innovative use of steel and membrane technologies.
Note
This project was completed during my time at Bieri Tenta AG, the company responsible for its execution. The insights and results presented here are based on my professional experience in the planning and realization of textile architecture as part of my role at Bieri Tenta.
