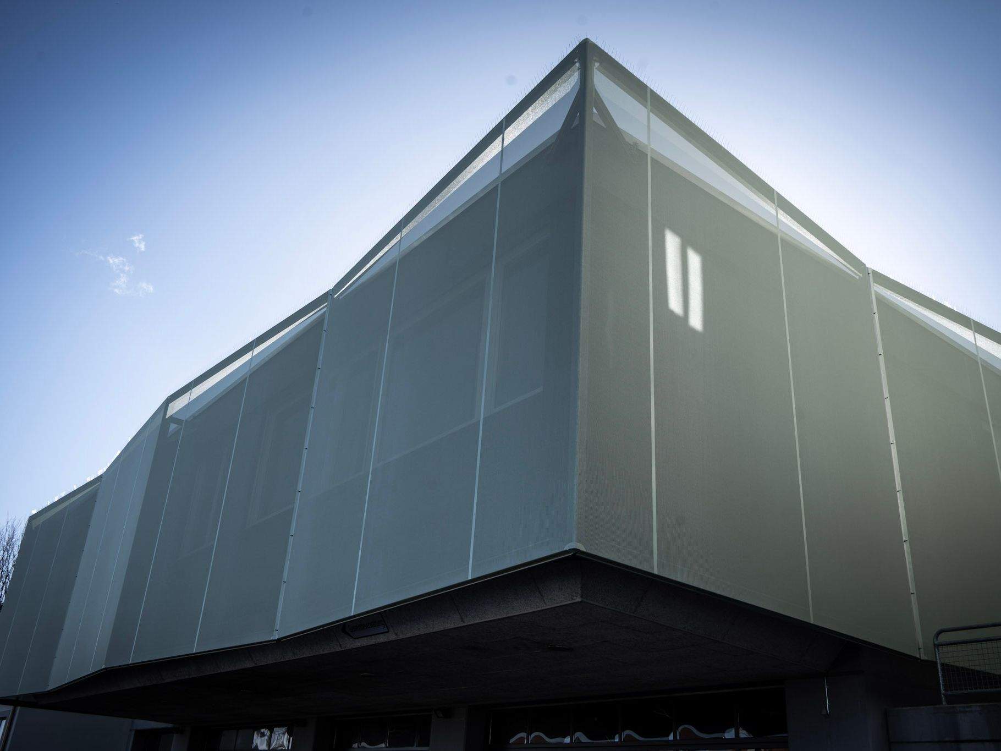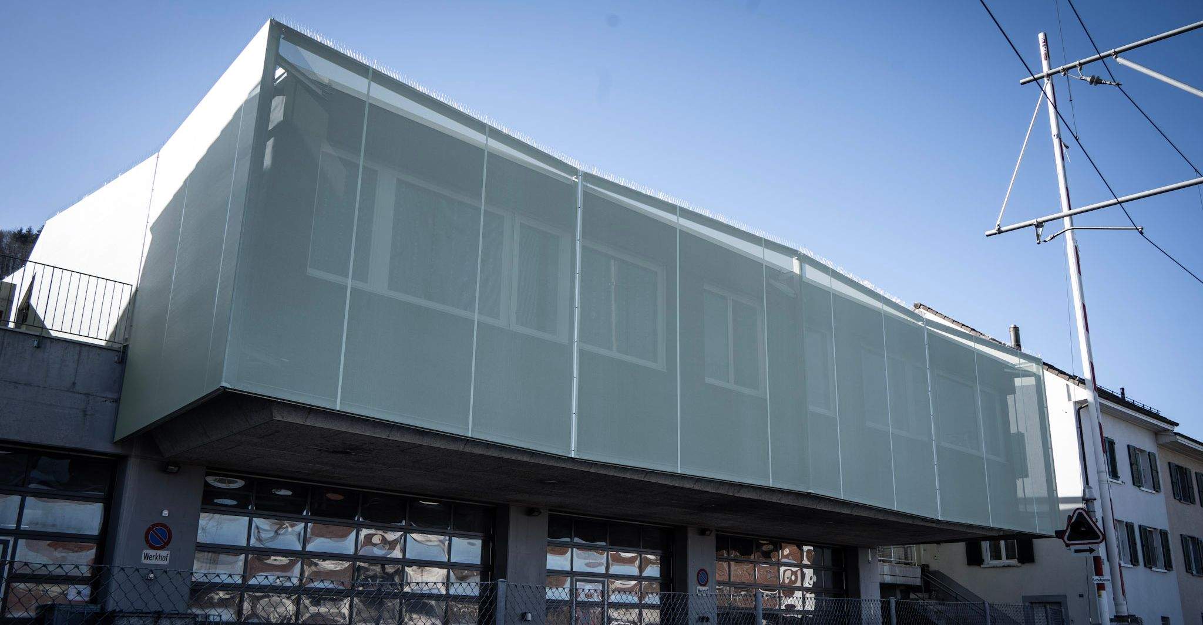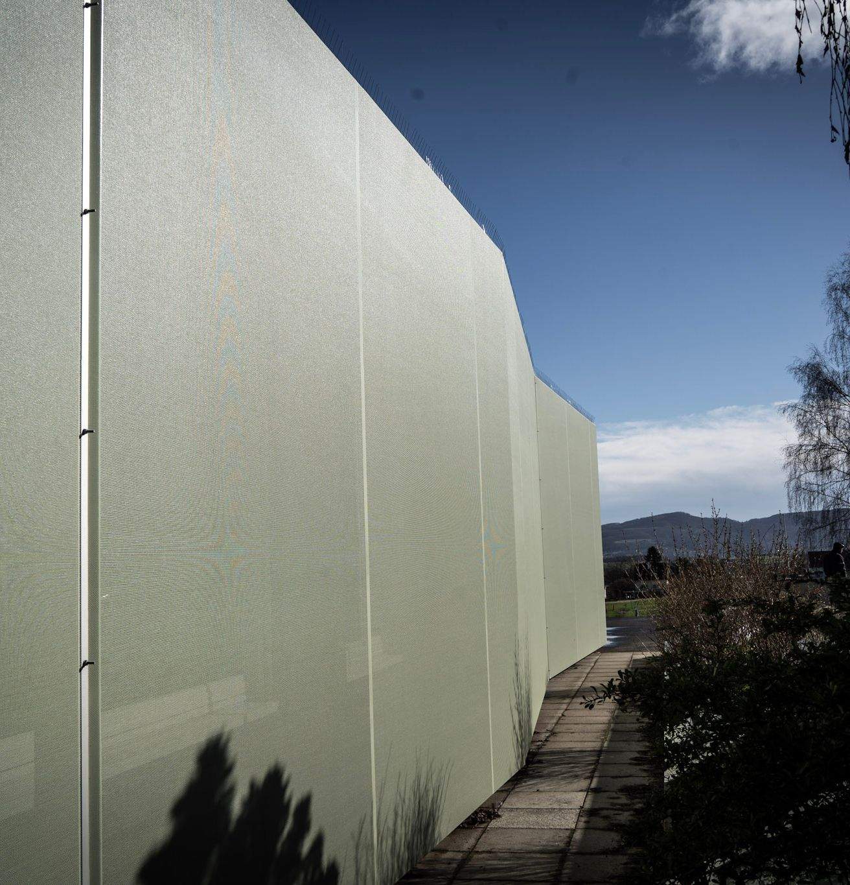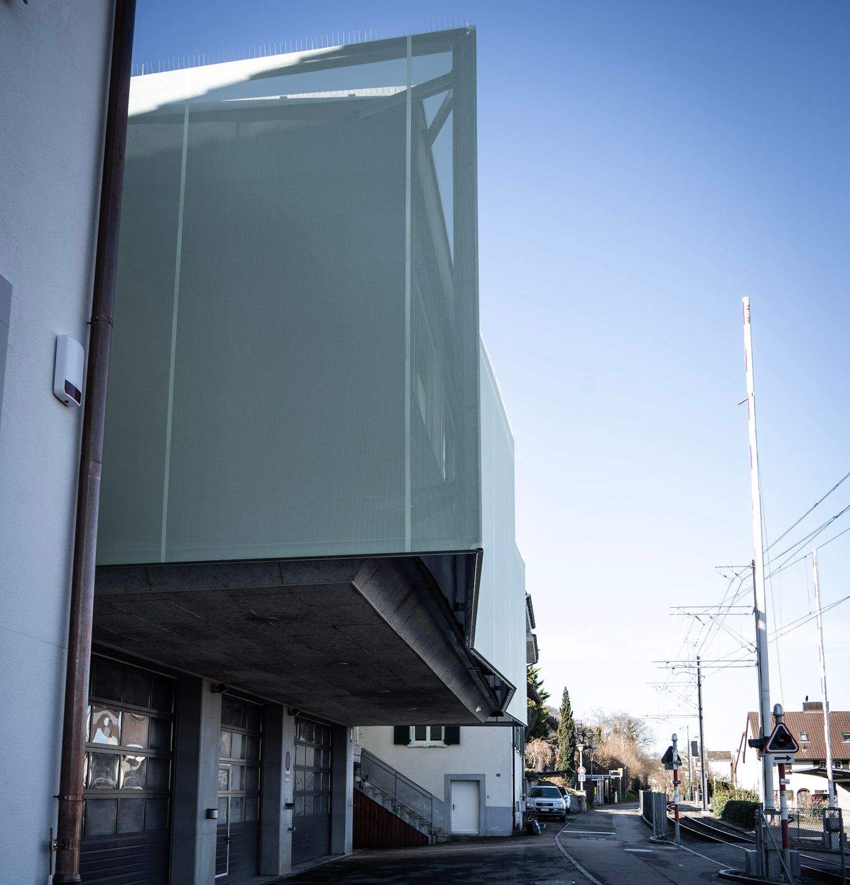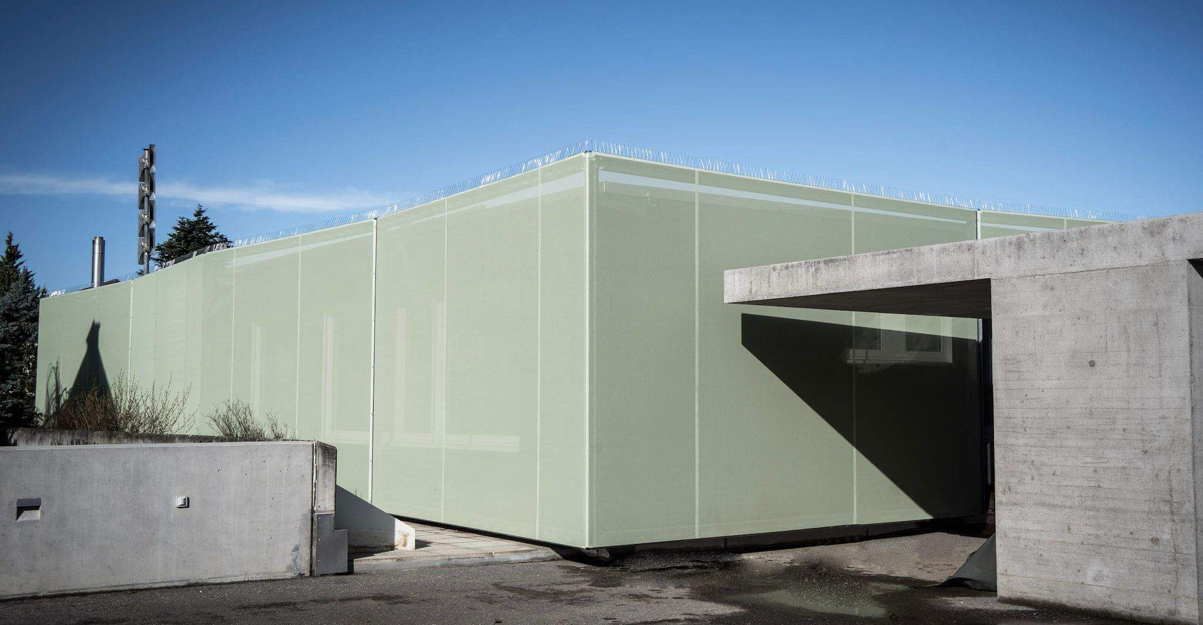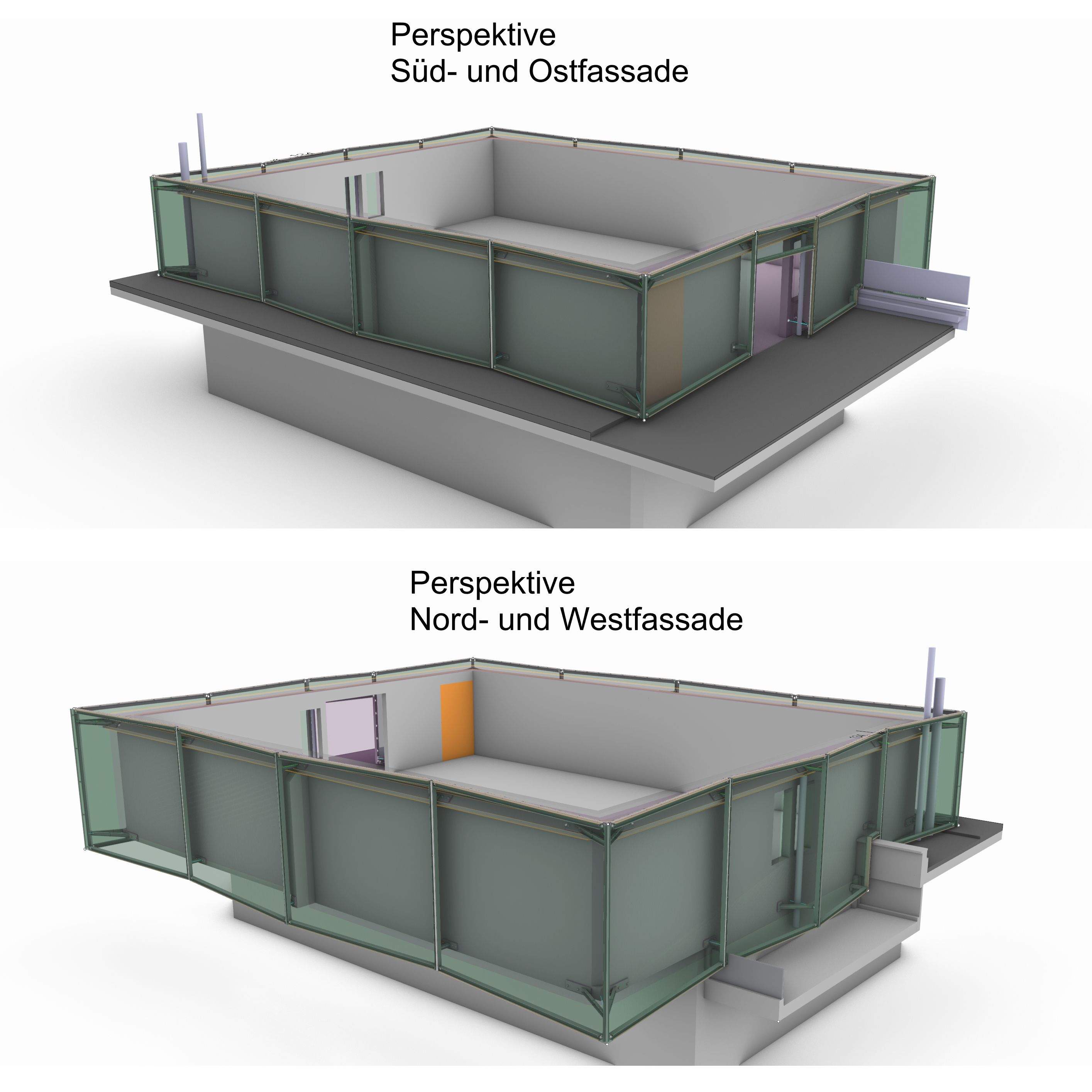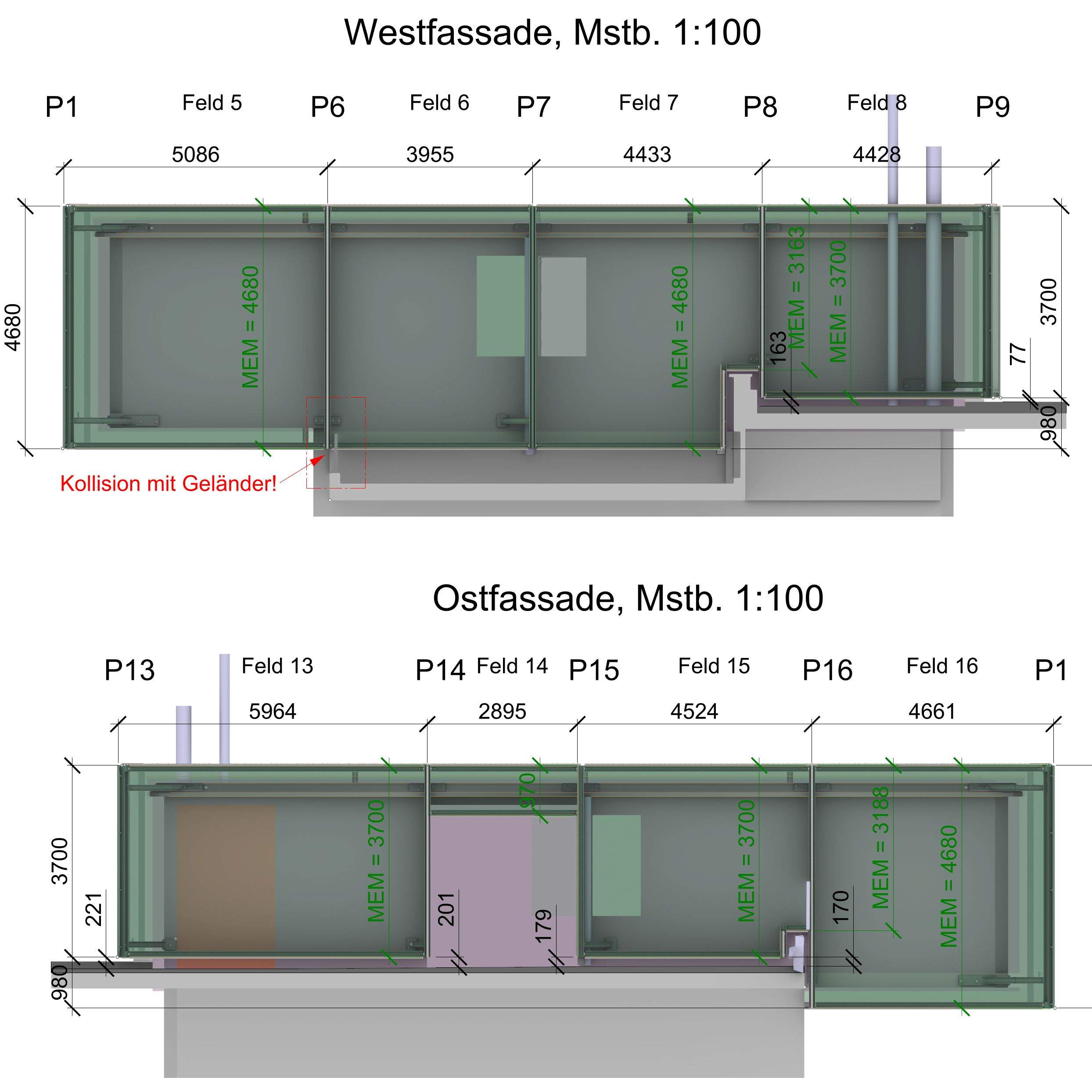Renovation of the Community Center Bättwil
Project overview
As part of the renovation of the community center in Bättwil, the existing fiber cement façade was removed to improve thermal insulation. A textile curtain façade was chosen to give the building a contemporary and distinctive look. The solution involved a custom-designed steel substructure that minimized thermal bridging and allowed for direct membrane tensioning.
Details
The entire process—from site measurement and structural analysis to planning and final installation—was carried out in-house. A total area of 337 m² was transformed into eight striking membrane panels. The textile was tensioned using keders and aluminum profiles, fixed to a hot-dip galvanized steel framework. Close collaboration with the architect ensured the design intent was fully realized.
Specifications
Dimension | 80.00 ⋅ 4.70 ⋅ 3.70 m (l ⋅ h1 ⋅ h2) |
Membrane area | 337 m2 |
Number of membrane panels | 8 |
Date | 2024 |
Status of the project | Completed |
Tools used | RFEM, Rhino 3D |
My role
I was responsible for the technical development and implementation of the façade system from the initial requirements through to installation. My work began with clarifying the specific project needs in close dialogue with the architect and client. I carried out a precise survey of the existing building using a total station and verified all key dimensions to ensure accuracy. Based on the site conditions and architectural intent, I developed a tailored façade system that met both structural and aesthetic requirements. This included the full structural analysis and dimensioning of the steel substructure and its anchorage, as well as the calculation of load transfers for review by the structural engineer responsible for the building. I produced the execution and fabrication plans and coordinated the procurement of all necessary materials. Furthermore, I instructed both the manufacturing team and the on-site installation crew to ensure that the execution met the intended quality and performance standards.
My sketches
Results
The new façade not only improves the building’s energy performance but also elevates its visual identity. The textile cladding created a unique, eye-catching envelope that embodies both functionality and architectural expression.
Note
This project was completed during my time at Bieri Tenta AG, the company responsible for its execution. The insights and results presented here are based on my professional experience in the planning and realization of textile architecture as part of my role at Bieri Tenta AG.
